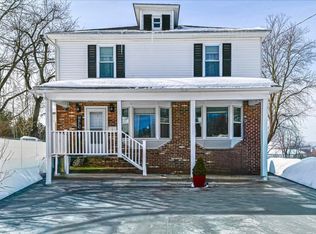Closed
Listed by:
Christine Strazzere,
RE/MAX Triumph Realty 978-262-9665
Bought with: Elite Realty Experts
$565,000
12 Birchbrow Road, Nashua, NH 03060
3beds
1,846sqft
Single Family Residence
Built in 2019
5,227.2 Square Feet Lot
$569,700 Zestimate®
$306/sqft
$3,220 Estimated rent
Home value
$569,700
$524,000 - $621,000
$3,220/mo
Zestimate® history
Loading...
Owner options
Explore your selling options
What's special
Don't miss out on this stunning colonial home located at 12 Birchbrow in Nashua! Upon entering, you'll be welcomed by an inviting sitting room, a convenient half bathroom, and a tastefully updated kitchen featuring quartz countertops and stainless steel appliances. The first floor boasts beautiful hardwood flooring that extends into the living room, where a sliding door opens to a fenced yard complete with a patio, gazebo, and hot tub. On the upper level, you'll find the master bedroom, two spacious bedrooms, a laundry closet, and a full bathroom. The basement offers a partially finished area that includes a gorgeous custom bar along with ample storage space. The driveway accommodates four cars, while the spacious garage is ideal for one vehicle along with additional storage. It's conveniently located near local amenities, schools, and major highways. Schedule your private showings today!
Zillow last checked: 8 hours ago
Listing updated: June 10, 2025 at 09:38am
Listed by:
Christine Strazzere,
RE/MAX Triumph Realty 978-262-9665
Bought with:
Jessica L Oliveira
Elite Realty Experts
Source: PrimeMLS,MLS#: 5036392
Facts & features
Interior
Bedrooms & bathrooms
- Bedrooms: 3
- Bathrooms: 2
- Full bathrooms: 1
- 1/2 bathrooms: 1
Heating
- Natural Gas, Solar, Forced Air
Cooling
- Central Air
Appliances
- Included: Dishwasher, Microwave, Gas Range, Tankless Water Heater
- Laundry: 2nd Floor Laundry
Features
- Bar, Ceiling Fan(s), Dining Area, Kitchen/Dining, Natural Light, Common Heating/Cooling
- Flooring: Carpet, Hardwood, Tile
- Basement: Full,Partially Finished,Storage Space,Sump Pump,Interior Access,Basement Stairs,Interior Entry
- Attic: Attic with Hatch/Skuttle
- Has fireplace: Yes
- Fireplace features: Gas
Interior area
- Total structure area: 2,197
- Total interior livable area: 1,846 sqft
- Finished area above ground: 1,534
- Finished area below ground: 312
Property
Parking
- Total spaces: 1
- Parking features: Paved, Garage
- Garage spaces: 1
Features
- Levels: Two
- Stories: 2
- Exterior features: Deck, Shed
- Has spa: Yes
- Spa features: Heated
- Fencing: Full
- Frontage length: Road frontage: 100
Lot
- Size: 5,227 sqft
- Features: Landscaped, Level, Near Shopping, Near Public Transit, Near Hospital, Near School(s)
Details
- Additional structures: Gazebo
- Parcel number: NASHM120L00128
- Zoning description: RA
Construction
Type & style
- Home type: SingleFamily
- Architectural style: Colonial
- Property subtype: Single Family Residence
Materials
- Vinyl Siding
- Foundation: Poured Concrete
- Roof: Architectural Shingle
Condition
- New construction: No
- Year built: 2019
Utilities & green energy
- Electric: 200+ Amp Service
- Sewer: Public Sewer
- Utilities for property: Cable at Site
Community & neighborhood
Security
- Security features: Smoke Detector(s)
Location
- Region: Nashua
Other
Other facts
- Road surface type: Paved
Price history
| Date | Event | Price |
|---|---|---|
| 6/9/2025 | Sold | $565,000-0.9%$306/sqft |
Source: | ||
| 4/26/2025 | Contingent | $569,900$309/sqft |
Source: | ||
| 4/15/2025 | Listed for sale | $569,900+63.3%$309/sqft |
Source: | ||
| 2/15/2019 | Sold | $349,000+34.3%$189/sqft |
Source: | ||
| 8/15/2018 | Sold | $259,933$141/sqft |
Source: Public Record Report a problem | ||
Public tax history
| Year | Property taxes | Tax assessment |
|---|---|---|
| 2024 | $9,052 +7.3% | $569,300 +23% |
| 2023 | $8,440 +0.9% | $463,000 |
| 2022 | $8,366 +12.8% | $463,000 +45% |
Find assessor info on the county website
Neighborhood: 03060
Nearby schools
GreatSchools rating
- 8/10Sunset Heights SchoolGrades: K-5Distance: 0.9 mi
- 4/10Elm Street Middle SchoolGrades: 6-8Distance: 1.2 mi
- 6/10Nashua High School NorthGrades: 9-12Distance: 2.8 mi
Get a cash offer in 3 minutes
Find out how much your home could sell for in as little as 3 minutes with a no-obligation cash offer.
Estimated market value$569,700
Get a cash offer in 3 minutes
Find out how much your home could sell for in as little as 3 minutes with a no-obligation cash offer.
Estimated market value
$569,700
