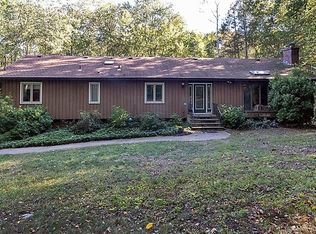Exceptional custom ranch which has been renovated, expanded & enjoyed for 40 years by a local builder and his family. Upon entering you will appreciate the quality of construction and exceptional craftsmanship found throughout the house. Approach this home via it's circular driveway and walk up the fieldstone and bluestone steps to the sheltered front door. The exterior is designed for minimal maintenance with Cedar Impression Vinyl siding, Lincoln new construction thermal windows & Azek trim. Enjoy fantastic outdoor entertaining space on the 12'x48' red cedar deck that's accessible from the family room & kitchen. The spacious, custom kitchen features a large center island, abundant cabinetry, granite countertops, a Wolfe double oven, 5 burner gas stove, two Fisher/Paykel dishwasher drawers, a Subzero refrigerator & remote controlled skylights. The spacious dining room offers a hand crafted built-in lighted hutch; the family room has vaulted ceilings & a brick fireplace, the beautiful formal living room highlights a fireplace and roughed-in wet bar. Other features include; a whole house generator; gleaming ash plank and oak hw floors; four spacious bdrms with gleaming hw floors; a walk-in closet in the master bdrm; walk-out lower level family room with brick fireplace, full bath, and a den and/or bedroom, au pair or in-law arrangement. A unique opportunity for privacy and tranquility within an award-winning school community minutes from downtown New Haven, Yale and shopping.
This property is off market, which means it's not currently listed for sale or rent on Zillow. This may be different from what's available on other websites or public sources.
