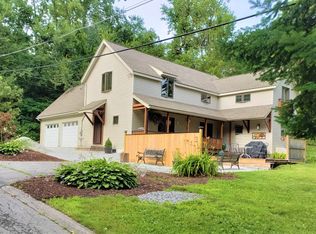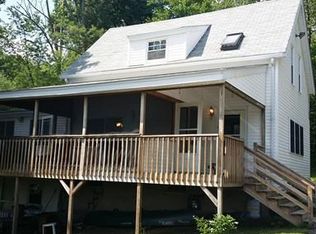Welcome home! Located just 400 ft from Long Lake with exceptional seasonal water views, this sun-filled 3 bedroom, 2.5 bath Colonial offers everything youâre looking for! The main level offers hardwood floors throughout, a large living room with wood-burning stove, formal dining room with bay window and built-in bookshelves, half bath and spacious, modern kitchen. Walk out of your 4-season sunroom to your deck and patio and enjoy the outdoors! A gorgeous master suite including a private full bath with heated floors and walk-in closet, two more bedrooms and another full bath with heated floors complete the second level. The walk-out lower level has a finished family room and home office, storage and laundry-utility room. Central heating & cooling systems new in 2017. Brick paver driveway and storage shed. Area amenities include seasonal activities at nearby Long Lake Beach, shopping, dining and movie theatre at The Point and easy access to 495 for commuters. Donât miss this opportunity!
This property is off market, which means it's not currently listed for sale or rent on Zillow. This may be different from what's available on other websites or public sources.

