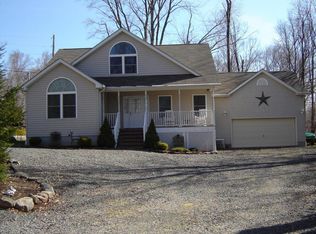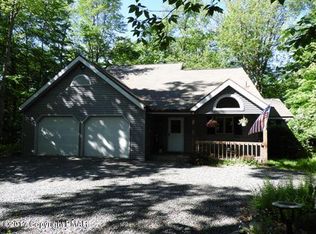Sold for $842,400 on 05/19/25
$842,400
12 Birch Point Rd, Clifton Township, PA 18424
4beds
1,881sqft
Residential, Single Family Residence
Built in 1990
1 Acres Lot
$895,200 Zestimate®
$448/sqft
$2,424 Estimated rent
Home value
$895,200
$752,000 - $1.07M
$2,424/mo
Zestimate® history
Loading...
Owner options
Explore your selling options
What's special
Discover lakefront living at its best in this enchantingly updated Big Bass Lake Community home, poised perfectly for both tranquility and adventure. Fresh on the market, this house boasts an inviting 1,881 square feet of interior space designed to charm and comfort. Containing four spacious bedrooms (including a versatile loft easily utilized as an additional sleeping area), and two well-appointed bathrooms, this home meets every need with style and ease.The heart of the home features two bedrooms that extend into private balconies, promising serene morning views and an ideal spot for sipping your coffee as the sun rises over Larsen Lake. The magic continues as you step out onto the expansive deck, offering panoramic vistas that make every gathering a picturesque event. Imagine evenings spent sharing stories around the fire pit or unwinding in the outdoor spa, your own personal retreat under the stars.With 350 feet of exclusive lake frontage, enthusiasts of fishing, kayaking, or simply basking in the beauty of nature will find no shortage of activities. The property comes with a promise of both privacy and community, situated in a neighborhood known for its short-term rental friendliness--perfect for those looking to invest in a vacation home or a permanent residence that feels like a getaway.This lakefront gem is topped off with practical upgrades such as a newer roof, ensuring peace of mind along with endless enjoyment. Embrace the blend of modern amenities and enchanting natural surroundings with this dream lakeshore abode.
Zillow last checked: 8 hours ago
Listing updated: May 19, 2025 at 10:50am
Listed by:
Michael D. Cola,
Cobblestone Real Estate LLC
Bought with:
NON MEMBER
NON MEMBER
Source: GSBR,MLS#: SC251566
Facts & features
Interior
Bedrooms & bathrooms
- Bedrooms: 4
- Bathrooms: 2
- Full bathrooms: 2
Primary bedroom
- Area: 144 Square Feet
- Dimensions: 12 x 12
Bedroom 2
- Area: 156 Square Feet
- Dimensions: 13 x 12
Bedroom 3
- Area: 144 Square Feet
- Dimensions: 12 x 12
Bedroom 4
- Description: Loft
- Area: 196 Square Feet
- Dimensions: 14 x 14
Primary bathroom
- Area: 64 Square Feet
- Dimensions: 8 x 8
Dining room
- Area: 121 Square Feet
- Dimensions: 11 x 11
Family room
- Area: 300 Square Feet
- Dimensions: 20 x 15
Other
- Area: 176 Square Feet
- Dimensions: 16 x 11
Kitchen
- Area: 110 Square Feet
- Dimensions: 11 x 10
Heating
- Baseboard, Electric
Cooling
- Ceiling Fan(s)
Appliances
- Included: Stainless Steel Appliance(s)
Features
- Ceiling Fan(s), Vaulted Ceiling(s), Kitchen Island, Open Floorplan, Granite Counters, Eat-in Kitchen
- Flooring: Carpet, Vinyl, Tile
- Attic: None
- Number of fireplaces: 1
- Fireplace features: Family Room, Wood Burning, Stone
Interior area
- Total structure area: 1,881
- Total interior livable area: 1,881 sqft
- Finished area above ground: 1,881
- Finished area below ground: 0
Property
Parking
- Total spaces: 6
- Parking features: Off Street, Outside
- Uncovered spaces: 6
Features
- Stories: 2
- Patio & porch: Deck
- Exterior features: Dock, Private Yard, Fire Pit
- Has spa: Yes
- Spa features: Above Ground, Fiberglass, Private, Heated
- Fencing: None
- Waterfront features: Lake Privileges, Lake Front
- Body of water: Lake Natalie
Lot
- Size: 1 Acres
- Dimensions: 50 x 162 x 13 x 122 x 98 x 96 x 6 x 34 x 3
- Features: Private
Details
- Parcel number: 23403020039
- Zoning: R1
Construction
Type & style
- Home type: SingleFamily
- Architectural style: Chalet
- Property subtype: Residential, Single Family Residence
Materials
- Vinyl Siding
- Foundation: Block
- Roof: Asphalt
Condition
- New construction: No
- Year built: 1990
Utilities & green energy
- Electric: Circuit Breakers
- Sewer: Holding Tank, Private Sewer
- Water: Private, Shared Well
- Utilities for property: Cable Available, Water Connected, Electricity Available
Community & neighborhood
Security
- Security features: Fire Alarm
Community
- Community features: Fitness Center, Tennis Court(s), Playground, Gated
Location
- Region: Clifton Township
- Subdivision: Big Bass Lake
HOA & financial
HOA
- Has HOA: Yes
- HOA fee: $2,140 annually
- Amenities included: Barbecue, Tennis Court(s), Trash, Trail(s), Outdoor Ice Skating, Security, Pool, Playground, Picnic Area, Marina, Indoor Pool, Gated, Game Room, Fitness Center, Clubhouse, Cable TV, Boating, Boat Slip, Boat Dock, Beach Rights, Beach Access, Basketball Court
- Services included: Security, Trash
- Second HOA fee: $2,000 one time
Other
Other facts
- Listing terms: Cash,Conventional
- Road surface type: Asphalt
Price history
| Date | Event | Price |
|---|---|---|
| 5/19/2025 | Sold | $842,400-0.9%$448/sqft |
Source: | ||
| 4/22/2025 | Pending sale | $849,900$452/sqft |
Source: PMAR #PM-131134 Report a problem | ||
| 4/10/2025 | Listed for sale | $849,900+19.7%$452/sqft |
Source: | ||
| 2/25/2022 | Sold | $710,000-8.4%$377/sqft |
Source: PMAR #PM-94109 Report a problem | ||
| 1/22/2022 | Listed for sale | $775,000+133.1%$412/sqft |
Source: PMAR #PM-94109 Report a problem | ||
Public tax history
| Year | Property taxes | Tax assessment |
|---|---|---|
| 2024 | $6,509 +4.3% | $28,000 |
| 2023 | $6,238 +3.4% | $28,000 |
| 2022 | $6,033 +1.6% | $28,000 |
Find assessor info on the county website
Neighborhood: 18424
Nearby schools
GreatSchools rating
- 5/10North Pocono Intmd SchoolGrades: 4-5Distance: 7 mi
- 6/10North Pocono Middle SchoolGrades: 6-8Distance: 7 mi
- 6/10North Pocono High SchoolGrades: 9-12Distance: 7 mi

Get pre-qualified for a loan
At Zillow Home Loans, we can pre-qualify you in as little as 5 minutes with no impact to your credit score.An equal housing lender. NMLS #10287.
Sell for more on Zillow
Get a free Zillow Showcase℠ listing and you could sell for .
$895,200
2% more+ $17,904
With Zillow Showcase(estimated)
$913,104
