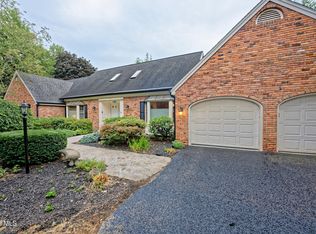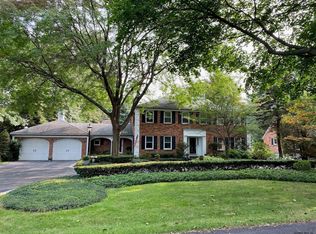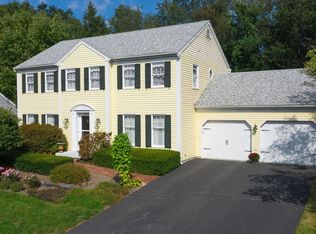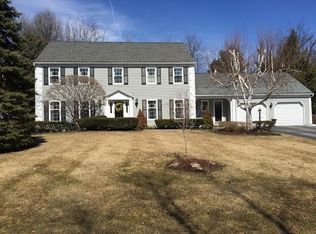Closed
$730,000
12 Birch Hill Road, Albany, NY 12211
4beds
3,611sqft
Single Family Residence, Residential
Built in 1991
0.53 Acres Lot
$717,300 Zestimate®
$202/sqft
$4,759 Estimated rent
Home value
$717,300
$681,000 - $753,000
$4,759/mo
Zestimate® history
Loading...
Owner options
Explore your selling options
What's special
This stately, stunning & spacious 4+BR, 4.5BA Loudonville Colonial offers over 4,000SF of stylish, comfortable & functional living space on 3 fabulous levels! Gracious foyer with striking staircase. Powder room. Elegant living & dining rooms with exquisite moldings & inlay floors. Fireplace in dining room. Classic & bright gourmet kitchen with island & dining area opening to large family room with bar & fireplace. French doors open to expansive composite deck & gazebo overlooking sparkling inground pool! Laundry/mudroom. Upper level offers: a cozy loft area, roomy primary suite with spa-like bath, guest bedroom with en-suite, office/nursery, bedroom with en-suite & 4th bedroom. Lower level with substantial space, new carpeting, bar & full bath. A gracious home unmatched in style! H655806
Zillow last checked: 8 hours ago
Listing updated: September 06, 2024 at 07:56pm
Listed by:
Steven J Girvin 518-852-1315,
Howard Hanna
Bought with:
Jhason Clark, 10401287763
Coldwell Banker Prime Properties
Source: Global MLS,MLS#: 202218716
Facts & features
Interior
Bedrooms & bathrooms
- Bedrooms: 4
- Bathrooms: 5
- Full bathrooms: 4
- 1/2 bathrooms: 1
Primary bedroom
- Level: Second
Bedroom
- Level: Second
Bedroom
- Level: Second
Bedroom
- Level: Second
Primary bathroom
- Level: Second
Half bathroom
- Level: First
Full bathroom
- Level: Second
Full bathroom
- Level: Second
Full bathroom
- Level: Basement
Dining room
- Level: First
Family room
- Level: First
Game room
- Level: Basement
Kitchen
- Level: First
Living room
- Level: First
Office
- Level: Second
Other
- Description: Breakfest
- Level: First
Heating
- Forced Air, Natural Gas
Cooling
- Central Air
Appliances
- Included: Built-In Electric Oven, Dishwasher, Disposal, Gas Water Heater, Refrigerator, Washer/Dryer
- Laundry: Common Area, Main Level
Features
- High Speed Internet, Solid Surface Counters, Walk-In Closet(s), Wet Bar, Built-in Features, Cathedral Ceiling(s), Ceramic Tile Bath, Chair Rail, Crown Molding, Eat-in Kitchen, Kitchen Island
- Flooring: Carpet, Ceramic Tile, Hardwood
- Doors: French Doors, Mirrored Closet Door(s), Storm Door(s)
- Windows: Screens, Skylight(s), Bay Window(s), Double Pane Windows
- Basement: Bilco Doors,Finished,Full,Heated
- Number of fireplaces: 2
- Fireplace features: Dining Room, Family Room
Interior area
- Total structure area: 3,611
- Total interior livable area: 3,611 sqft
- Finished area above ground: 3,611
- Finished area below ground: 1,000
Property
Parking
- Total spaces: 6
- Parking features: Off Street, Driveway, Garage Door Opener
- Garage spaces: 3
- Has uncovered spaces: Yes
Features
- Patio & porch: Awning(s), Composite Deck, Covered, Deck, Patio
- Exterior features: Garden, Lighting
- Pool features: In Ground
- Has spa: Yes
- Spa features: Bath
- Fencing: Back Yard,Fenced,Gate
Lot
- Size: 0.53 Acres
- Features: Level, Sloped, Sprinklers In Front, Sprinklers In Rear, Garden, Landscaped
Details
- Additional structures: Gazebo
- Parcel number: 010100 54.1932
- Zoning description: Single Residence
- Special conditions: Standard
Construction
Type & style
- Home type: SingleFamily
- Architectural style: Colonial,Custom
- Property subtype: Single Family Residence, Residential
Materials
- Brick, Vinyl Siding
- Foundation: Concrete Perimeter
- Roof: Asphalt
Condition
- New construction: No
- Year built: 1991
Utilities & green energy
- Sewer: Public Sewer
- Water: Public
- Utilities for property: Cable Available
Community & neighborhood
Location
- Region: Albany
Price history
| Date | Event | Price |
|---|---|---|
| 11/10/2025 | Listing removed | $750,000$208/sqft |
Source: | ||
| 7/14/2025 | Price change | $750,000-3.7%$208/sqft |
Source: | ||
| 6/21/2025 | Listed for sale | $779,000$216/sqft |
Source: | ||
| 6/19/2025 | Listing removed | $779,000$216/sqft |
Source: | ||
| 6/4/2025 | Price change | $779,000-2.5%$216/sqft |
Source: | ||
Public tax history
| Year | Property taxes | Tax assessment |
|---|---|---|
| 2024 | -- | $542,000 -6.9% |
| 2023 | -- | $582,000 |
| 2022 | -- | $582,000 |
Find assessor info on the county website
Neighborhood: Bishop's Gate
Nearby schools
GreatSchools rating
- 3/10Sheridan Preparatory AcademyGrades: PK-5Distance: 1.4 mi
- 4/10William S Hackett Middle SchoolGrades: 6-8Distance: 2.2 mi
- 4/10Albany High SchoolGrades: 9-12Distance: 1.7 mi
Schools provided by the listing agent
- High: Albany
Source: Global MLS. This data may not be complete. We recommend contacting the local school district to confirm school assignments for this home.



