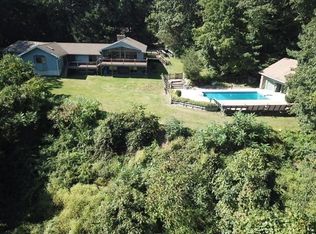Expect to be impressed when you walk into this custom built contemporary cape with so much living space on over 2 acres! The kitchen with breakfast bar is open to the dining room and is a great space for family dinners! The family room offers a soaring beamed ceiling, skylights and sliders to the huge deck. Living room has a stone hearth with pellet stove and sliders to deck. Enter the second floor bonus room through the french doors- could be a play room for the kids! The balcony/landing area makes a great reading nook. Lovely stone walls and natural landscaping enhance the yard. Water treatment system has been updated and new water softener system been installed. 2 275 gallon oil tanks. Stove, refrigerator, washer, dryer, pellet stove included. Brand new septic system has been installed.
This property is off market, which means it's not currently listed for sale or rent on Zillow. This may be different from what's available on other websites or public sources.
