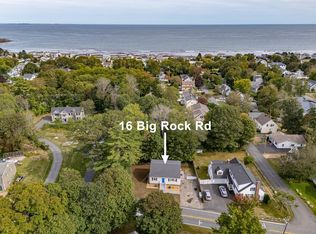Terrific new construction home just a short walk to Jenness or Cable Beach, situated on over .7 acre parcel of land, very rare in the coastal area. This handsome home features 4 bedrooms including a Master Suite with walk in closet, 3.5 baths including Master Bath with custom tile shower, plus a separate office/den. The 1st floor is very open with hardwood floors, 9' ceilings and features a custom kitchen enhanced by Quartz counters and large island, Thermador gas cooktop with exhaust hood, wall oven and refrigerator. The Living Room is centered around a gas fireplace with blower, and the Dining area is located by the sliding door to the rear patio. The 2nd floor continues with hardwood flooring throughout the Master Suite, additional 3 bedrooms and office. In addition to the Master Suite there is a guest bedroom that includes its own 3/4 bath.Set back from the road and framed by mature trees, the setting for this home feels natural and private for the area. A covered porch frames the formal front entry to the home, and an abundance of windows bring in loads of sunlight to the home. Don't miss a chance to see this beautiful home and its terrific location, showings to begin at the open house on 8/23.
This property is off market, which means it's not currently listed for sale or rent on Zillow. This may be different from what's available on other websites or public sources.
