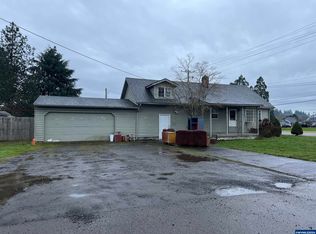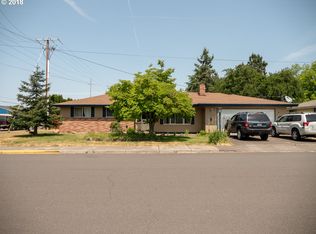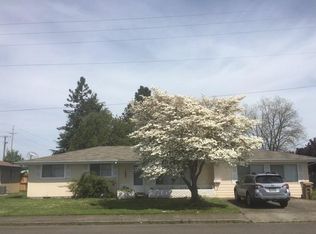Dual Living or Investment Opportunity awaits you! Over half acre property has a 1994 MFH and a 1784 sf stick built home, both on well and septic. Located just outside city limits, the MFH features 3 beds and 2 baths, good sized kitchen with pantry, forced air heating, great back yard with deck. Adjacent 3 bed (possibly 4) home has spacious kitchen that is open to the living room, bonus room, & huge back yard. Both homes are currently rented. Donât miss this opportunity!
This property is off market, which means it's not currently listed for sale or rent on Zillow. This may be different from what's available on other websites or public sources.


