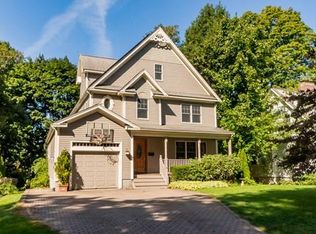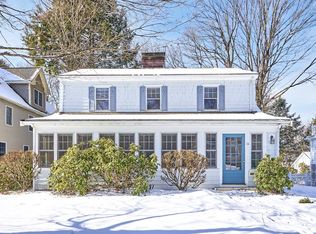Offering a tastefully, âto-the-studsâ renovated home, exuding crisp, clean charm, with two Master Bed Rooms and Two-Car Garage. New Electrical, Plumbing, HVAC, Appliances, Windows, Cabinets, Hardware, Lighting, Bathrooms, Exterior, Roof, Driveway, etc. etc. Ground floor: front-to-back LR w/ gas fireplace, Sunroom w/ vaulted ceiling, paneled DR, and Half-Bath. Ample Kitchen, with classic white cabinets, equipped with all Viking Appliances, including 6-burner cook-top and exterior-vented hood. Second floor offers two corner BRs, full Bath, and Master BR with Walk-in Closet and beautiful Bath. Discover on the third floor another Master BR, large Walk-in Closet with window, and Bath with double sinks, Egg-shaped Soaking Tub and tiled Shower. A finished Laundry Room is on the lower level, which has exterior access and more room for storage. Fenced back-yard affords privacy. Two-car Garage has attached Multi-use Room. This spotless home is near the Bike Trail, Bus line, and Commuter Routes.
This property is off market, which means it's not currently listed for sale or rent on Zillow. This may be different from what's available on other websites or public sources.

