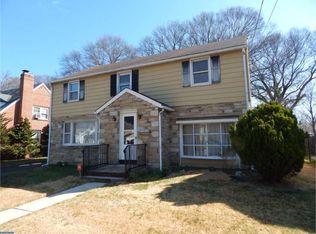Potential Galore! This brick from 4 bedroom cape is waiting for a new owner. Located in the desirable Hollynoll neighborhood this home has a lot of great features including, 4 bedrooms, large living room, dining room, eat in kitchen, great yard, wood floors, full basement, city water and sewer. Make an appointment to see this great home today.
This property is off market, which means it's not currently listed for sale or rent on Zillow. This may be different from what's available on other websites or public sources.

