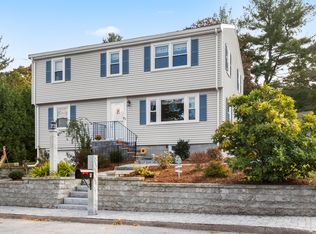As you arrive at this beautifully maintained home you'll be welcomed by very sweet curb appeal & a meticulously landscaped yard.The bright & airy main level offers an open concept design which showcases a sun-splashed living room complete w/fireplace & picture window. A beautifully updated kitchen features granite counter tops, SS appliances + a spacious dining area which opens to a newer deck ~ the perfect entertainment spot! Three generously sized bedrooms + an updated bathroom round out the main level. You'll love the versatility of the finished, walk-out lower level as it offers a media room, separate playroom + a bonus room which is perfect for an occasional guest bedroom as it includes a full bath & laundry! Located in a premier West End neighborhood w/easy access to 95, you're just mins to The Reeves Elementary School + loads of shops & restaurants nearby! Living will come easy as you enjoy the central air throughout the summer, you'll see why the owners have loved living here!
This property is off market, which means it's not currently listed for sale or rent on Zillow. This may be different from what's available on other websites or public sources.
