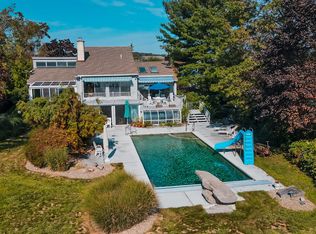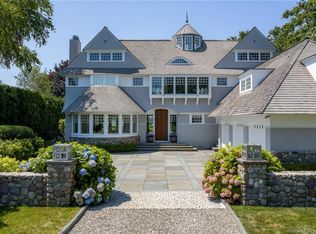Sold for $8,500,000 on 11/15/24
$8,500,000
12 Bermuda Rd, Westport, CT 06880
3beds
3,299sqft
SingleFamily
Built in 1966
0.5 Acres Lot
$8,939,600 Zestimate®
$2,577/sqft
$7,804 Estimated rent
Home value
$8,939,600
$7.96M - $10.01M
$7,804/mo
Zestimate® history
Loading...
Owner options
Explore your selling options
What's special
This is an extraordinary offering in Saugatuck Shores, Westport's premiere waterfront community. A special home, it's situated on a private half acre of direct waterfront on Bermuda Lagoon. Enter to sweeping views of manicured property, a stunning pool and built in hot tub with a sight line all the way down to a deep water dock. Inside the home immerse yourself in a rich nautical feel, with gorgeous wood inlay flooring, built in polished wood storage cabinetry and white wood plank ceilings. The custom kitchen features high end Wolf and Sub Zero appliances. The wet bar is open between the kitchen and family room for maximum entertaining value. A casual dining area has a built in banquette. Around the corner from the kitchen is an office nook with more built ins. The entire main level of the home is open and bright with views from every angle. The master suite with private deck is on the main level, and two additional bedrooms and a bath are on the lower level, adjacent to a very large family room that opens to the back yard oasis. Additional features include an elevator, motorized window shades, two fireplaces, full house generator, three car garage, irrigation system and copper gutters.
Facts & features
Interior
Bedrooms & bathrooms
- Bedrooms: 3
- Bathrooms: 3
- Full bathrooms: 2
- 1/2 bathrooms: 1
Heating
- Wall, Oil
Cooling
- Wall
Appliances
- Included: Dishwasher, Garbage disposal
- Laundry: Lower Level
Features
- Elevator, Foyer, Wired for Data, Auto Garage Door Opener
- Doors: French Doors, Storm Door(s)
- Windows: Thermopane Windows
- Has fireplace: Yes
- Fireplace features: Insert
Interior area
- Total interior livable area: 3,299 sqft
Property
Parking
- Total spaces: 3
- Parking features: Garage - Attached
Features
- Patio & porch: Deck, Patio, Terrace
- Exterior features: Wood, Cement / Concrete
- Pool features: Gunite, In Ground, Heated, Pool/Spa Combo
- Has spa: Yes
- Has view: Yes
- View description: Water
- Has water view: Yes
- Water view: Water
- Waterfront features: Direct Waterfront, View, Dock or Mooring, Water Community
Lot
- Size: 0.50 Acres
- Features: Professionally Landscaped, In Flood Zone
Details
- Parcel number: WPORMB02L028000
- Zoning: A
Construction
Type & style
- Home type: SingleFamily
- Architectural style: Colonial
Materials
- Roof: Asphalt
Condition
- Year built: 1966
Utilities & green energy
- Sewer: Public Sewer
- Water: Public Water Connected
Green energy
- Energy efficient items: Roof
Community & neighborhood
Location
- Region: Westport
HOA & financial
Other financial information
- Total actual rent: 2190000
Other
Other facts
- ViewYN: true
- Sewer: Public Sewer
- Appliances: Dishwasher, Disposal, Gas Range, Subzero
- FireplaceYN: true
- Roof: Asphalt
- GarageYN: true
- Heating: Oil, Zoned, Hot Water, Wall Unit
- AttachedGarageYN: true
- SpaYN: true
- InteriorFeatures: Elevator, Foyer, Wired for Data, Auto Garage Door Opener
- AssociationYN: 0
- HeatingYN: true
- PatioAndPorchFeatures: Deck, Patio, Terrace
- RoomsTotal: 9
- ExteriorFeatures: Underground Sprinkler, Balcony, Lighting
- FireplaceFeatures: Insert
- FireplacesTotal: 2
- WaterfrontYN: true
- ConstructionMaterials: Frame, Concrete, Wood Siding
- Zoning: A
- CurrentFinancing: Conventional
- GreenEnergyEfficient: Roof
- HomeWarrantyYN: 1
- ArchitecturalStyle: Contemporary
- CommunityFeatures: Golf, Medical Facilities, Library, Private School(s)
- WaterSewerExpense: 350
- DoorFeatures: French Doors, Storm Door(s)
- PoolFeatures: Gunite, In Ground, Heated, Pool/Spa Combo
- View: View, Water
- Cooling: Wall Unit(s), Ceiling Fan(s)
- ParkingFeatures: Attached Garage
- LaundryFeatures: Lower Level
- YearBuiltSource: Public Records
- LotFeatures: Professionally Landscaped, In Flood Zone
- WindowFeatures: Thermopane Windows
- FoundationDetails: Concrete
- WaterSource: Public Water Connected
- WaterfrontFeatures: Direct Waterfront, View, Dock or Mooring, Water Community
- TotalActualRent: 2190000.00
- MlsStatus: Show
Price history
| Date | Event | Price |
|---|---|---|
| 11/15/2024 | Sold | $8,500,000+372.2%$2,577/sqft |
Source: Agent Provided | ||
| 6/22/2020 | Sold | $1,800,000-17.8%$546/sqft |
Source: | ||
| 5/29/2020 | Pending sale | $2,190,000$664/sqft |
Source: Berkshire Hathaway HomeServices New England Properties #170277961 | ||
| 4/21/2020 | Listed for sale | $2,190,000$664/sqft |
Source: Berkshire Hathaway HomeServices New England Properties #170277961 | ||
| 4/17/2020 | Pending sale | $2,190,000$664/sqft |
Source: Berkshire Hathaway HomeServices New England Properties #170277961 | ||
Public tax history
| Year | Property taxes | Tax assessment |
|---|---|---|
| 2025 | $59,039 +3.5% | $3,130,365 +2.2% |
| 2024 | $57,046 +1.5% | $3,063,690 |
| 2023 | $56,219 +40.4% | $3,063,690 +38.3% |
Find assessor info on the county website
Neighborhood: Saugatuck
Nearby schools
GreatSchools rating
- 9/10King's Highway Elementary SchoolGrades: K-5Distance: 2.5 mi
- 8/10Bedford Middle SchoolGrades: 6-8Distance: 4.7 mi
- 10/10Staples High SchoolGrades: 9-12Distance: 4.5 mi
Schools provided by the listing agent
- Elementary: Kings Highway
- High: Staples
Source: The MLS. This data may not be complete. We recommend contacting the local school district to confirm school assignments for this home.
Sell for more on Zillow
Get a free Zillow Showcase℠ listing and you could sell for .
$8,939,600
2% more+ $179K
With Zillow Showcase(estimated)
$9,118,392
