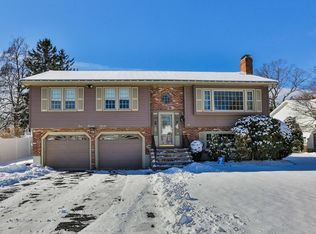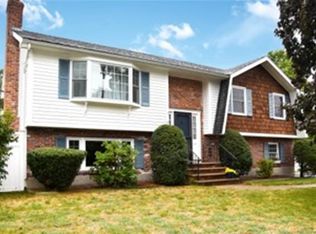LOOKING FOR A DESIRABLE NEIGHBORHOOD? CUL-DE-SAC LOCATION? Come and see this lovely well maintained Split Entry. Spacious formal living room and dining room, updated eat-in kitchen, 3 ample bedrooms, full bath and family room all on 1st floor. Perfect for Mom or Dad too. Great finished lower level has fireplaced 2nd family room, bedroom, bath and kitchenette with sliders to patio. Beautiful landscaped yard with Heated in-ground pool. Don't miss this great opportunity!!
This property is off market, which means it's not currently listed for sale or rent on Zillow. This may be different from what's available on other websites or public sources.

