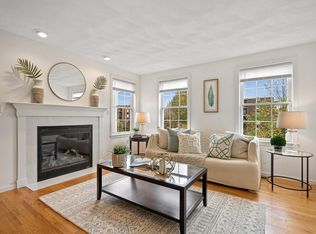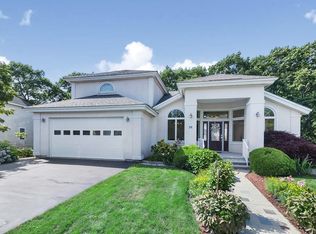Sold for $905,000
$905,000
12 Benjamin Ter, Stoneham, MA 02180
4beds
2,774sqft
Single Family Residence
Built in 2002
0.43 Acres Lot
$981,600 Zestimate®
$326/sqft
$4,065 Estimated rent
Home value
$981,600
$933,000 - $1.03M
$4,065/mo
Zestimate® history
Loading...
Owner options
Explore your selling options
What's special
Meticulously maintained by the original owners, this center entrance colonial sited at the end of a cul-de-sac has nothing to do but move in. Features include: gleaming hardwood floors, remodeled baths, beautiful kitchen with new appliances, a sunroom surrounded by windows to enjoy the peaceful backyard, a finished basement with roughed-in plumbing to add a bathroom, new windows, and the benefits of solar energy. The first floor offers an open concept kitchen/living/dining area perfect for entertaining and a guest bath with laundry. Upstairs is the oversized primary bedroom ensuite with a large walk-in-closet and bathroom with tiled walk-in shower and 3 more bedrooms and a full bath. Outside, you and your guests will enjoy the maintenance free deck, patio, and private yard with flat upper area suitable for an above ground pool. In close proximity to Stoneham’s new schools, commuter routes, kayaking at Spot Pond, walking trails, restaurants & shops, be in your new home in the new year.
Zillow last checked: 8 hours ago
Listing updated: February 12, 2024 at 02:17pm
Listed by:
Shari McStay 978-590-9190,
Keller Williams Realty Evolution 978-927-8700,
Steven McStay 978-210-5402
Bought with:
Michael Shea
Shea Real Estate
Source: MLS PIN,MLS#: 73191421
Facts & features
Interior
Bedrooms & bathrooms
- Bedrooms: 4
- Bathrooms: 3
- Full bathrooms: 2
- 1/2 bathrooms: 1
Primary bedroom
- Features: Bathroom - Full, Ceiling Fan(s), Walk-In Closet(s), Flooring - Hardwood
- Level: Second
- Area: 216
- Dimensions: 18 x 12
Bedroom 2
- Features: Ceiling Fan(s), Closet, Flooring - Hardwood
- Level: Second
- Area: 132
- Dimensions: 12 x 11
Bedroom 3
- Features: Ceiling Fan(s), Closet, Flooring - Hardwood
- Level: Second
- Area: 132
- Dimensions: 12 x 11
Bedroom 4
- Features: Closet, Flooring - Hardwood
- Level: Second
- Area: 90
- Dimensions: 10 x 9
Primary bathroom
- Features: Yes
Bathroom 1
- Features: Bathroom - Half, Closet - Linen, Flooring - Stone/Ceramic Tile, Countertops - Stone/Granite/Solid, Dryer Hookup - Electric, Remodeled, Washer Hookup
- Level: First
Bathroom 2
- Features: Bathroom - Full, Bathroom - Tiled With Tub & Shower, Closet - Linen, Countertops - Stone/Granite/Solid, Remodeled
- Level: Second
Bathroom 3
- Features: Bathroom - Full, Bathroom - Tiled With Shower Stall, Closet - Linen, Countertops - Stone/Granite/Solid, Remodeled
- Level: Second
Dining room
- Features: Flooring - Hardwood
- Level: First
- Area: 168
- Dimensions: 14 x 12
Family room
- Features: Closet, Flooring - Laminate
- Level: Basement
- Area: 342
- Dimensions: 19 x 18
Kitchen
- Features: Flooring - Marble, Countertops - Stone/Granite/Solid, Open Floorplan, Recessed Lighting, Stainless Steel Appliances, Peninsula
- Level: First
- Area: 180
- Dimensions: 15 x 12
Living room
- Features: Flooring - Hardwood, Open Floorplan
- Level: First
- Area: 192
- Dimensions: 16 x 12
Heating
- Forced Air, Electric Baseboard, Natural Gas
Cooling
- Central Air
Appliances
- Included: Water Heater, Range, Dishwasher, Disposal, Microwave, Refrigerator, Washer, Dryer
- Laundry: Electric Dryer Hookup, Washer Hookup
Features
- Ceiling Fan(s), Slider, Sun Room
- Flooring: Tile, Laminate, Hardwood, Flooring - Stone/Ceramic Tile
- Windows: Insulated Windows
- Basement: Partially Finished,Interior Entry,Garage Access,Concrete
- Number of fireplaces: 1
- Fireplace features: Dining Room
Interior area
- Total structure area: 2,774
- Total interior livable area: 2,774 sqft
Property
Parking
- Total spaces: 5
- Parking features: Attached, Garage Door Opener, Paved Drive, Off Street, Paved
- Attached garage spaces: 1
- Uncovered spaces: 4
Features
- Patio & porch: Deck - Composite, Patio
- Exterior features: Deck - Composite, Patio, Rain Gutters, Storage
Lot
- Size: 0.43 Acres
- Features: Cul-De-Sac
Details
- Parcel number: M:08 B:000 L:176C,3944089
- Zoning: RA
Construction
Type & style
- Home type: SingleFamily
- Architectural style: Colonial
- Property subtype: Single Family Residence
Materials
- Frame
- Foundation: Concrete Perimeter
- Roof: Shingle
Condition
- Year built: 2002
Utilities & green energy
- Electric: Circuit Breakers
- Sewer: Public Sewer
- Water: Public
- Utilities for property: for Gas Range, for Electric Dryer, Washer Hookup
Green energy
- Energy efficient items: Thermostat
Community & neighborhood
Security
- Security features: Security System
Community
- Community features: Public Transportation, Shopping, Walk/Jog Trails, Medical Facility, Highway Access
Location
- Region: Stoneham
Price history
| Date | Event | Price |
|---|---|---|
| 2/12/2024 | Sold | $905,000+9.7%$326/sqft |
Source: MLS PIN #73191421 Report a problem | ||
| 1/7/2024 | Listed for sale | $825,000+111.6%$297/sqft |
Source: MLS PIN #73191421 Report a problem | ||
| 9/6/2002 | Sold | $389,900$141/sqft |
Source: Public Record Report a problem | ||
Public tax history
| Year | Property taxes | Tax assessment |
|---|---|---|
| 2025 | $9,014 +4.1% | $881,100 +7.8% |
| 2024 | $8,656 +2.6% | $817,400 +7.5% |
| 2023 | $8,437 +14.7% | $760,100 +7.5% |
Find assessor info on the county website
Neighborhood: 02180
Nearby schools
GreatSchools rating
- 8/10Colonial Park Elementary SchoolGrades: PK-4Distance: 0.6 mi
- 7/10Stoneham Middle SchoolGrades: 5-8Distance: 0.8 mi
- 6/10Stoneham High SchoolGrades: 9-12Distance: 0.3 mi
Schools provided by the listing agent
- Middle: Central Middle
- High: Stoneham High
Source: MLS PIN. This data may not be complete. We recommend contacting the local school district to confirm school assignments for this home.
Get a cash offer in 3 minutes
Find out how much your home could sell for in as little as 3 minutes with a no-obligation cash offer.
Estimated market value$981,600
Get a cash offer in 3 minutes
Find out how much your home could sell for in as little as 3 minutes with a no-obligation cash offer.
Estimated market value
$981,600

