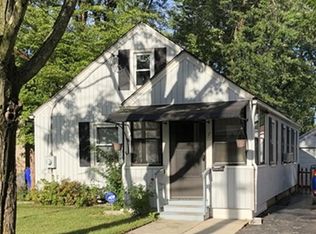Charming 3 bedroom, 2 full bath Colonial on quiet street in the Pine Point section of Springfield. Kitchen has newer counter tops, dishwasher, stainless steel appliances, recessed lighting, pendant lighting and crown molding are just some of the updates that will make entertaining a breeze. Rooms have been freshly painted and the upstairs bedrooms and staircase have newly installed carpeting. Living room has hardwood floor with decorative ceiling fan. Efficient gas heat will your keep your winter utility bills affordable. In the summer enjoy the above ground swimming pool and outside deck for grilling. This comfortable home has a large fenced yard, detached garage, paved driveway, enclosed front porch along with a security system. The owner is willing to leave the trampoline for buyer's enjoyment. Move in ready. Why rent when you can own this lovely home! This home is situated on two 80 by 80 lots.
This property is off market, which means it's not currently listed for sale or rent on Zillow. This may be different from what's available on other websites or public sources.
