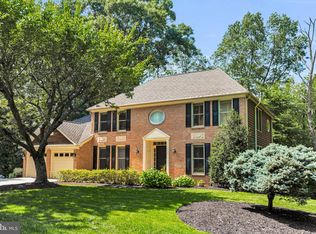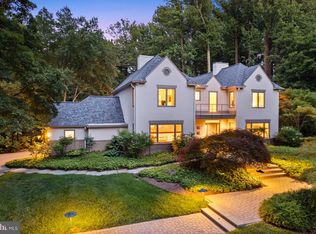Sold for $1,110,000 on 06/12/23
$1,110,000
12 Bellchase Ct, Baltimore, MD 21208
6beds
6,992sqft
Single Family Residence
Built in 1990
1.31 Acres Lot
$1,320,200 Zestimate®
$159/sqft
$6,822 Estimated rent
Home value
$1,320,200
$1.20M - $1.45M
$6,822/mo
Zestimate® history
Loading...
Owner options
Explore your selling options
What's special
When ambitious vision is empowered by impeccable taste and expert craftsmanship the results are spectacular! This Valley Gate custom contemporary boasts impressive architectural concepts, sophisticated customizations, exceptional exterior living spaces, a perfect floor plan with generous proportions and amazing natural light throughout. The entrance makes a bold statement with solid mahogany double front doors and a two-story foyer ceiling with dramatic 34-foot octagonal cupola. The absolutely remarkable Kitchen reinvention is worthy of an Architectural Digest feature! The impressive custom cabinetry features lighted Bar and Cafe cabinets, quartz countertops, a center island with solid walnut breakfast bar, Wolf double-oven gas range and vent hood plus an enviable custom walk-in pantry. The main level floor plan is ideal for entertaining, but you'll also want to take the party outside to the Brazilian hardwood deck with steel-and-wire railings and enjoy the relaxing waterfall feature. The Owners' Suite includes a substantial Study with gas fireplace and 16-foot cathedral ceiling; a spacious primary bedroom that includes abundant storage and closet space and recently-renovated primary bath displays chic design with separate vanities, an oversized walk-in shower and spa tub. On the lower level, the expansive and versatile floorplan provides a recreation room with fireplace, theater or exercise room plus two sizeable bedrooms and two full baths...perfect for in-laws and au-pairs! This remarkable property brings proficient architectural design and elegant living to your everyday experience.
Zillow last checked: 8 hours ago
Listing updated: June 12, 2023 at 05:08am
Listed by:
Jason Perlow 410-456-3370,
Monument Sotheby's International Realty
Bought with:
Jason Perlow, 640992
Monument Sotheby's International Realty
Source: Bright MLS,MLS#: MDBC2061360
Facts & features
Interior
Bedrooms & bathrooms
- Bedrooms: 6
- Bathrooms: 7
- Full bathrooms: 5
- 1/2 bathrooms: 2
- Main level bathrooms: 2
Basement
- Area: 2222
Heating
- Forced Air, Zoned, Heat Pump, Electric, Natural Gas
Cooling
- Central Air, Ceiling Fan(s), Zoned, Electric
Appliances
- Included: Microwave, Oven/Range - Gas, Double Oven, Refrigerator, Ice Maker, Disposal, Extra Refrigerator/Freezer, Dishwasher, ENERGY STAR Qualified Washer, Washer, Dryer, Exhaust Fan, Range Hood, Water Conditioner - Owned, Water Dispenser, Water Heater, Water Treat System, Gas Water Heater
- Laundry: Has Laundry, Main Level, Laundry Room, Mud Room
Features
- Built-in Features, Ceiling Fan(s), Central Vacuum, Crown Molding, Eat-in Kitchen, Kitchen Island, Primary Bath(s), Pantry, Recessed Lighting, Sound System, Upgraded Countertops, Walk-In Closet(s), Other
- Flooring: Carpet, Wood
- Doors: Double Entry, Sliding Glass
- Windows: Palladian, Casement, Skylight(s), Window Treatments
- Basement: Full,Finished,Walk-Out Access
- Number of fireplaces: 3
- Fireplace features: Gas/Propane, Glass Doors
Interior area
- Total structure area: 7,414
- Total interior livable area: 6,992 sqft
- Finished area above ground: 5,192
- Finished area below ground: 1,800
Property
Parking
- Total spaces: 9
- Parking features: Storage, Garage Faces Side, Garage Door Opener, Inside Entrance, Attached, Driveway
- Attached garage spaces: 3
- Uncovered spaces: 6
Accessibility
- Accessibility features: None
Features
- Levels: Three
- Stories: 3
- Patio & porch: Deck, Patio, Porch
- Exterior features: Underground Lawn Sprinkler, Extensive Hardscape, Lighting, Stone Retaining Walls, Water Falls
- Pool features: None
Lot
- Size: 1.31 Acres
- Dimensions: 3.00 x
- Features: Backs to Trees
Details
- Additional structures: Above Grade, Below Grade
- Parcel number: 04032000011573
- Zoning: RC5
- Special conditions: Standard
Construction
Type & style
- Home type: SingleFamily
- Architectural style: Contemporary
- Property subtype: Single Family Residence
Materials
- Brick
- Foundation: Block
- Roof: Architectural Shingle,Built-Up,Metal
Condition
- Excellent
- New construction: No
- Year built: 1990
Utilities & green energy
- Sewer: Septic Exists
- Water: Well, Conditioner
Community & neighborhood
Security
- Security features: Security System, Motion Detectors
Location
- Region: Baltimore
- Subdivision: Valley Gate
HOA & financial
HOA
- Has HOA: Yes
- HOA fee: $1,758 annually
- Amenities included: Gated
- Services included: Snow Removal, Management
- Association name: VALLEY GATE
Other
Other facts
- Listing agreement: Exclusive Right To Sell
- Ownership: Fee Simple
Price history
| Date | Event | Price |
|---|---|---|
| 6/12/2023 | Sold | $1,110,000-13.2%$159/sqft |
Source: | ||
| 5/4/2023 | Pending sale | $1,279,000$183/sqft |
Source: | ||
| 4/2/2023 | Price change | $1,279,000-7%$183/sqft |
Source: | ||
| 3/14/2023 | Listed for sale | $1,375,000+76.3%$197/sqft |
Source: | ||
| 12/18/2003 | Sold | $780,000$112/sqft |
Source: Public Record | ||
Public tax history
| Year | Property taxes | Tax assessment |
|---|---|---|
| 2025 | $10,714 +1.6% | $922,800 +6.1% |
| 2024 | $10,542 +6.5% | $869,800 +6.5% |
| 2023 | $9,900 +6.9% | $816,800 +6.9% |
Find assessor info on the county website
Neighborhood: 21208
Nearby schools
GreatSchools rating
- 10/10Fort Garrison Elementary SchoolGrades: PK-5Distance: 1.5 mi
- 3/10Pikesville Middle SchoolGrades: 6-8Distance: 1.7 mi
- 5/10Pikesville High SchoolGrades: 9-12Distance: 2 mi
Schools provided by the listing agent
- District: Baltimore County Public Schools
Source: Bright MLS. This data may not be complete. We recommend contacting the local school district to confirm school assignments for this home.

Get pre-qualified for a loan
At Zillow Home Loans, we can pre-qualify you in as little as 5 minutes with no impact to your credit score.An equal housing lender. NMLS #10287.
Sell for more on Zillow
Get a free Zillow Showcase℠ listing and you could sell for .
$1,320,200
2% more+ $26,404
With Zillow Showcase(estimated)
$1,346,604
