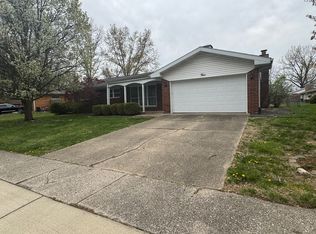Sold for $145,000 on 11/29/23
$145,000
12 Belhaven Dr, Springfield, IL 62704
3beds
1,350sqft
Single Family Residence, Residential
Built in 1965
8,991.8 Square Feet Lot
$170,800 Zestimate®
$107/sqft
$1,412 Estimated rent
Home value
$170,800
$157,000 - $184,000
$1,412/mo
Zestimate® history
Loading...
Owner options
Explore your selling options
What's special
This is your opportunity to update this brick ranch home in Westchester to your liking. Priced accordingly for condition. An estate that has transferred to children. This home has been pre-inspected with some repairs completed. Selling as is. Great southwest location just a few blocks from Chatham Road and west side amenities. Attached two car garage, patio, nice fenced back yard with a shed. Currently property taxes reflect senior freeze.
Zillow last checked: 8 hours ago
Listing updated: December 03, 2023 at 12:01pm
Listed by:
Fritz Pfister Mobl:217-652-7653,
RE/MAX Professionals
Bought with:
Ketki Arya, 475167877
The Real Estate Group, Inc.
Source: RMLS Alliance,MLS#: CA1025429 Originating MLS: Capital Area Association of Realtors
Originating MLS: Capital Area Association of Realtors

Facts & features
Interior
Bedrooms & bathrooms
- Bedrooms: 3
- Bathrooms: 2
- Full bathrooms: 2
Bedroom 1
- Level: Main
- Dimensions: 13ft 1in x 12ft 0in
Bedroom 2
- Level: Main
- Dimensions: 11ft 0in x 10ft 0in
Bedroom 3
- Level: Main
- Dimensions: 10ft 0in x 10ft 0in
Other
- Level: Main
- Dimensions: 10ft 0in x 8ft 0in
Family room
- Level: Main
- Dimensions: 16ft 0in x 11ft 3in
Kitchen
- Level: Main
- Dimensions: 12ft 0in x 10ft 0in
Living room
- Level: Main
- Dimensions: 17ft 3in x 13ft 7in
Main level
- Area: 1350
Heating
- Forced Air
Cooling
- Central Air
Appliances
- Included: Disposal, Dryer, Range, Refrigerator, Washer
Features
- Ceiling Fan(s), High Speed Internet
- Windows: Blinds
- Basement: Crawl Space
- Number of fireplaces: 1
- Fireplace features: Family Room, Gas Log
Interior area
- Total structure area: 1,350
- Total interior livable area: 1,350 sqft
Property
Parking
- Total spaces: 2
- Parking features: Attached
- Attached garage spaces: 2
- Details: Number Of Garage Remotes: 2
Features
- Patio & porch: Patio
Lot
- Size: 8,991 sqft
- Dimensions: 78.21 x 114.97
- Features: Level
Details
- Additional structures: Shed(s)
- Parcel number: 22070477002
Construction
Type & style
- Home type: SingleFamily
- Architectural style: Ranch
- Property subtype: Single Family Residence, Residential
Materials
- Frame, Brick
- Foundation: Block, Concrete Perimeter
- Roof: Shingle
Condition
- New construction: No
- Year built: 1965
Utilities & green energy
- Sewer: Public Sewer
- Water: Public
Community & neighborhood
Security
- Security features: Security System
Location
- Region: Springfield
- Subdivision: Westchester
Price history
| Date | Event | Price |
|---|---|---|
| 6/2/2024 | Listing removed | -- |
Source: Zillow Rentals | ||
| 5/15/2024 | Price change | $1,695-0.3%$1/sqft |
Source: Zillow Rentals | ||
| 4/17/2024 | Price change | $1,700-2.9%$1/sqft |
Source: Zillow Rentals | ||
| 3/25/2024 | Price change | $1,750-2.8%$1/sqft |
Source: Zillow Rentals | ||
| 2/26/2024 | Listed for rent | $1,800$1/sqft |
Source: Zillow Rentals | ||
Public tax history
| Year | Property taxes | Tax assessment |
|---|---|---|
| 2024 | $4,421 +169.3% | $52,633 +11.3% |
| 2023 | $1,642 -1.3% | $47,269 +6.3% |
| 2022 | $1,664 -0.4% | $44,475 +3.9% |
Find assessor info on the county website
Neighborhood: Westchester
Nearby schools
GreatSchools rating
- 8/10Sandburg Elementary SchoolGrades: K-5Distance: 0.5 mi
- 3/10Benjamin Franklin Middle SchoolGrades: 6-8Distance: 1.5 mi
- 2/10Springfield Southeast High SchoolGrades: 9-12Distance: 4 mi
Schools provided by the listing agent
- Elementary: Butler
- Middle: Franklin
- High: Springfield
Source: RMLS Alliance. This data may not be complete. We recommend contacting the local school district to confirm school assignments for this home.

Get pre-qualified for a loan
At Zillow Home Loans, we can pre-qualify you in as little as 5 minutes with no impact to your credit score.An equal housing lender. NMLS #10287.
