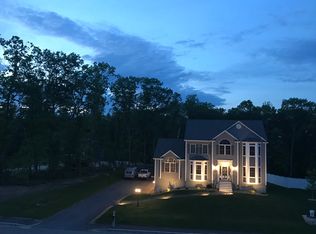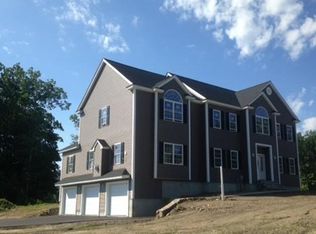Sold for $910,000 on 07/17/23
$910,000
12 Beechnut Rd, Dracut, MA 01826
4beds
3,500sqft
Single Family Residence
Built in 2016
0.46 Acres Lot
$949,500 Zestimate®
$260/sqft
$5,111 Estimated rent
Home value
$949,500
$902,000 - $997,000
$5,111/mo
Zestimate® history
Loading...
Owner options
Explore your selling options
What's special
Fantastic opportunity to own this 7 year young custom colonial in the highly sought after Great Woods Estates. Situated on a corner lot this home features an open concept first floor with 9 foot ceilings and gleaming hardwood floors. The chefs kitchen was designed for entertaining with an oversized quartzite two tiered island, wall oven with plenty of cabinets and large drawers for storage. The large family room boasts cathedral ceilings with floor to ceiling stone surrounding the gas log fireplace. Four bedrooms upstairs with large master, including a custom tile shower, double vanity and corner soaking tub. Tankless water heater installed in 2022. Outside features a large, two tiered custom deck overlooking the private, wooded backyard, pool and spa!! Trails lead directly to Long Pond and the Pelham Beach. Solar panels have just been installed and provide a full 100% offset to completely eliminate your electric bill. Schedule your private showing today!!!
Zillow last checked: 8 hours ago
Listing updated: July 21, 2023 at 12:16pm
Listed by:
Jackie Theriault 978-430-0975,
LAER Realty Partners 978-851-3617
Bought with:
Silver Key Homes Group
LAER Realty Partners
Source: MLS PIN,MLS#: 73114081
Facts & features
Interior
Bedrooms & bathrooms
- Bedrooms: 4
- Bathrooms: 3
- Full bathrooms: 2
- 1/2 bathrooms: 1
Primary bedroom
- Features: Bathroom - Full, Cathedral Ceiling(s), Ceiling Fan(s), Walk-In Closet(s), Flooring - Wall to Wall Carpet, Recessed Lighting
- Level: Second
- Area: 216.67
- Dimensions: 12.5 x 17.33
Bedroom 2
- Features: Flooring - Wall to Wall Carpet, Recessed Lighting, Closet - Double
- Level: Second
- Area: 169.4
- Dimensions: 14.42 x 11.75
Bedroom 3
- Features: Flooring - Wall to Wall Carpet, Recessed Lighting, Closet - Double
- Level: Second
- Area: 137.37
- Dimensions: 12.58 x 10.92
Bedroom 4
- Features: Closet, Flooring - Wall to Wall Carpet, Recessed Lighting
- Level: Second
- Area: 103.58
- Dimensions: 11 x 9.42
Bathroom 1
- Features: Bathroom - Half, Flooring - Hardwood, Dryer Hookup - Gas, Recessed Lighting, Wainscoting, Washer Hookup, Lighting - Sconce
- Level: First
- Area: 49
- Dimensions: 5.25 x 9.33
Bathroom 2
- Features: Bathroom - Full, Bathroom - Double Vanity/Sink, Bathroom - Tiled With Shower Stall, Closet - Linen, Flooring - Hardwood, Recessed Lighting, Soaking Tub
- Level: Second
- Area: 104.17
- Dimensions: 10 x 10.42
Bathroom 3
- Features: Bathroom - Full, Flooring - Hardwood, Recessed Lighting
- Level: Second
- Area: 78.13
- Dimensions: 7.5 x 10.42
Dining room
- Features: Flooring - Hardwood, Window(s) - Bay/Bow/Box, Chair Rail, Open Floorplan, Recessed Lighting, Wainscoting
- Level: First
- Area: 166.73
- Dimensions: 12.58 x 13.25
Family room
- Features: Flooring - Hardwood, Window(s) - Bay/Bow/Box, Chair Rail, Open Floorplan, Recessed Lighting, Wainscoting, Lighting - Sconce
- Level: First
- Area: 191.9
- Dimensions: 12.58 x 15.25
Kitchen
- Features: Flooring - Hardwood, Dining Area, Countertops - Stone/Granite/Solid, Kitchen Island, Open Floorplan, Recessed Lighting, Stainless Steel Appliances, Gas Stove, Lighting - Pendant
- Level: First
- Area: 373.33
- Dimensions: 28 x 13.33
Office
- Features: Flooring - Hardwood, Recessed Lighting
- Level: First
- Area: 130.34
- Dimensions: 11.42 x 11.42
Heating
- Forced Air, Natural Gas, Fireplace
Cooling
- Central Air
Features
- Chair Rail, Open Floorplan, Recessed Lighting, Wainscoting, Cathedral Ceiling(s), Ceiling Fan(s), Entrance Foyer, Great Room, Office, Wired for Sound
- Flooring: Carpet, Hardwood, Flooring - Hardwood
- Basement: Full
- Number of fireplaces: 1
Interior area
- Total structure area: 3,500
- Total interior livable area: 3,500 sqft
Property
Parking
- Total spaces: 10
- Parking features: Under, Paved Drive, Off Street
- Attached garage spaces: 3
- Uncovered spaces: 7
Features
- Patio & porch: Deck
- Exterior features: Deck, Pool - Above Ground, Hot Tub/Spa, Storage, Sprinkler System, Decorative Lighting
- Has private pool: Yes
- Pool features: Above Ground
- Has spa: Yes
- Spa features: Private
- Waterfront features: Lake/Pond, 0 to 1/10 Mile To Beach, Beach Ownership(Private)
Lot
- Size: 0.46 Acres
- Features: Corner Lot, Wooded
Details
- Parcel number: M:11 B:1 L:23,4615165
- Zoning: R1
Construction
Type & style
- Home type: SingleFamily
- Architectural style: Colonial
- Property subtype: Single Family Residence
Materials
- Frame
- Foundation: Concrete Perimeter
- Roof: Shingle
Condition
- Year built: 2016
Utilities & green energy
- Electric: 220 Volts, Circuit Breakers
- Sewer: Public Sewer
- Water: Public
- Utilities for property: for Gas Range
Community & neighborhood
Security
- Security features: Security System
Community
- Community features: Park, Walk/Jog Trails, Golf, Medical Facility, Laundromat, Conservation Area, House of Worship, Private School, Public School, T-Station, University
Location
- Region: Dracut
Other
Other facts
- Listing terms: Seller W/Participate
Price history
| Date | Event | Price |
|---|---|---|
| 7/17/2023 | Sold | $910,000+1.1%$260/sqft |
Source: MLS PIN #73114081 Report a problem | ||
| 5/19/2023 | Listed for sale | $899,900+74.5%$257/sqft |
Source: MLS PIN #73114081 Report a problem | ||
| 10/20/2016 | Sold | $515,600$147/sqft |
Source: Public Record Report a problem | ||
Public tax history
| Year | Property taxes | Tax assessment |
|---|---|---|
| 2025 | $8,244 +2% | $814,600 +5.3% |
| 2024 | $8,081 +5.8% | $773,300 +17.3% |
| 2023 | $7,637 +0.4% | $659,500 +6.5% |
Find assessor info on the county website
Neighborhood: 01826
Nearby schools
GreatSchools rating
- 4/10Brookside Elementary SchoolGrades: PK-5Distance: 2 mi
- 5/10Justus C. Richardson Middle SchoolGrades: 6-8Distance: 1.9 mi
- 4/10Dracut Senior High SchoolGrades: 9-12Distance: 2 mi
Get a cash offer in 3 minutes
Find out how much your home could sell for in as little as 3 minutes with a no-obligation cash offer.
Estimated market value
$949,500
Get a cash offer in 3 minutes
Find out how much your home could sell for in as little as 3 minutes with a no-obligation cash offer.
Estimated market value
$949,500

