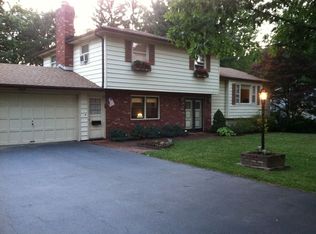DON'T BUY OR BUILD UNTIL YOU'VE SEEN THIS HOME!** CUSTOM BUILT ESTATE HOME WITH OVER 4600 SF PLUS ADDITIONAL 400 SF IN FINISHED BONUS STORAGE AREA!!!!SELLER HAS OVER $750,000 INVESTED IN THIS PROPERTY!!!!HUGE CHEF'S KITCHEN WITH LARGE MORNING ROOM**2 OVERSIZED FAMILY ROOMS!!! LARGE SUNNY BRIGHT YEAR ROUND GLASSED SUNROOM WITH ENOUGH SPACE FOR LOUNGING&CASUAL DINING!!AMAZING VIEWS IN EVERY DIRECTION!FIRST FLOOR OFFICE/POTENTIAL BEDROOM&FULL BATH IDEAL FOR INLAW OR VISITING GUESTS*5 BEDROOMS UP..*NO EXPENSE WAS SPARED*MULTIPLE WALKIN STORAGE CLOSETS INCLUDING WALKIN PANTRY*AMAZING MASTER SUITE W/SITTING RM,SPA BATH W/HEATED FLRS PLUS 3 WALKIN CLOSETS*HUGE 1ST FLR LAUNDRY AND ADDITIONAL 2ND FLOOR LAUNDRY!!!* PROFESSIONALLY LANDSCAPED GROUNDS W/2 WATERFALLS, STAMPED CONCRETE WALKWAYS &TERRACE*OUT BUILDING IDEAL FOR TRACTOR,GARDEN EQUIPMENT OR MAN CAVE GETAWAY!!!!*SPRINKLER SYSTEM*"WHOLE HOUSE"GENERATOR*NEW DRIVEWAY*LARGE LOWER LEVEL WORKSHOP WALKS UP TO 3.5 CAR GARAGE W/HOIST ("DUMBWAITER")THAT MAKES BASEMENT STORAGE OR WORKSHOP MATERIALS A BREEZE TO BRING IN!!*MINT CONDITION,PRESTIGIOUS & PRIME LOCATION AND AN AMAZING VALUE! TAX ASSESSMENT HAS BEEN REDUCED TO $440,000*
This property is off market, which means it's not currently listed for sale or rent on Zillow. This may be different from what's available on other websites or public sources.
