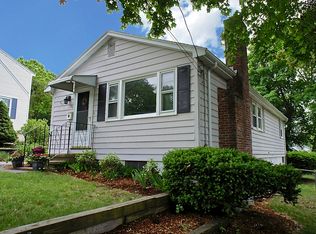Totally RENOVATED 3 Bedroom COLONIAL with TODAY's DECOR in MIND. Great LOCATION right off the CENTER of TOWN. Enjoy the OUTDOORS this summer with your SPACIOUS landscaped DOUBLE lot. Convenient to SHOPPING, COMMUTER RAIL, HIGHWAYS and PARK. RENOVATIONS include, New HEATING system, New WINDOWS, New ROOF including plywood, New HARDWOOD FLOORS, New STAINLESS APPLIANCES, New ELECTRICAL SERVICE, New GUTTERS and DOWNSPOUTS All the work has BEEN DONE, Just MOVE RIGHT IN and ENJOY everything READING has to offer!
This property is off market, which means it's not currently listed for sale or rent on Zillow. This may be different from what's available on other websites or public sources.
