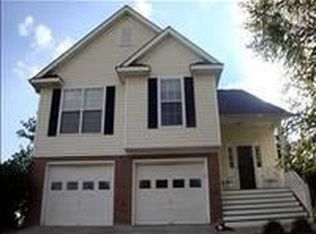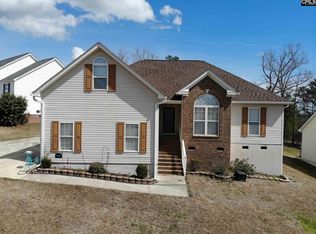Sold for $223,900
Street View
$223,900
12 Beech Branch Ct, Irmo, SC 29063
3beds
2baths
1,307sqft
SingleFamily
Built in 2001
1 Acres Lot
$225,900 Zestimate®
$171/sqft
$1,819 Estimated rent
Home value
$225,900
$210,000 - $244,000
$1,819/mo
Zestimate® history
Loading...
Owner options
Explore your selling options
What's special
12 Beech Branch Ct, Irmo, SC 29063 is a single family home that contains 1,307 sq ft and was built in 2001. It contains 3 bedrooms and 2 bathrooms. This home last sold for $223,900 in August 2025.
The Zestimate for this house is $225,900. The Rent Zestimate for this home is $1,819/mo.
Facts & features
Interior
Bedrooms & bathrooms
- Bedrooms: 3
- Bathrooms: 2
Heating
- Forced air
Features
- Flooring: Carpet
- Has fireplace: Yes
Interior area
- Total interior livable area: 1,307 sqft
Property
Features
- Exterior features: Other
Lot
- Size: 1 Acres
Details
- Parcel number: 053050211
Construction
Type & style
- Home type: SingleFamily
Materials
- Foundation: Concrete Block
- Roof: Composition
Condition
- Year built: 2001
Community & neighborhood
Location
- Region: Irmo
HOA & financial
HOA
- Has HOA: Yes
- HOA fee: $18 monthly
Price history
| Date | Event | Price |
|---|---|---|
| 8/18/2025 | Sold | $223,900+1.8%$171/sqft |
Source: Public Record Report a problem | ||
| 7/27/2025 | Pending sale | $219,900$168/sqft |
Source: | ||
| 7/12/2025 | Contingent | $219,900$168/sqft |
Source: | ||
| 7/9/2025 | Price change | $219,900-2.3%$168/sqft |
Source: | ||
| 6/24/2025 | Listed for sale | $225,000-2.2%$172/sqft |
Source: | ||
Public tax history
| Year | Property taxes | Tax assessment |
|---|---|---|
| 2022 | $1,122 +0.4% | $4,540 |
| 2021 | $1,118 -3.8% | $4,540 |
| 2020 | $1,161 +2.3% | $4,540 |
Find assessor info on the county website
Neighborhood: 29063
Nearby schools
GreatSchools rating
- 7/10Oak Pointe Elementary SchoolGrades: PK-5Distance: 0.9 mi
- 7/10Dutch Fork Middle SchoolGrades: 7-8Distance: 3.1 mi
- 7/10Dutch Fork High SchoolGrades: 9-12Distance: 2.9 mi
Get a cash offer in 3 minutes
Find out how much your home could sell for in as little as 3 minutes with a no-obligation cash offer.
Estimated market value$225,900
Get a cash offer in 3 minutes
Find out how much your home could sell for in as little as 3 minutes with a no-obligation cash offer.
Estimated market value
$225,900

