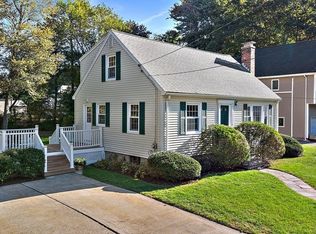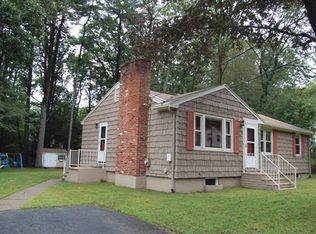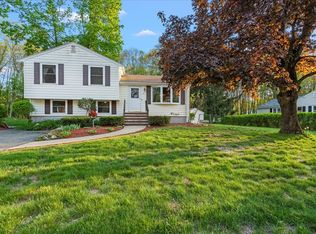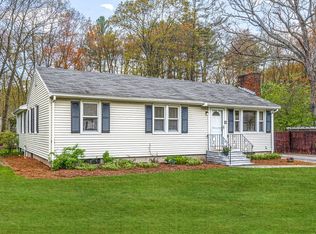Sold for $1,265,000
$1,265,000
12 Beaverbrook Rd, Burlington, MA 01803
5beds
4,130sqft
Single Family Residence
Built in 2002
0.46 Acres Lot
$1,263,600 Zestimate®
$306/sqft
$5,916 Estimated rent
Home value
$1,263,600
$1.16M - $1.36M
$5,916/mo
Zestimate® history
Loading...
Owner options
Explore your selling options
What's special
Substantially rebuilt in 2002 and expanded and renovated in 2013, this 6 Bed/5 Bath house features 2 master bedroom suites (one is on the main level), 4 additional bedrooms together providing convenience and flexibility of living. The main level also features a high ceiling living room with fireplace, an open-concept kitchen equipped with stainless steel appliances, custom built-in center island with granite countertops, a dining area with sliders to the deck, and a formal dining room. The new master suite on the 2nd level, designed for privacy, features an oversize bedroom with cathedral ceiling, a walk-in closet and a stunning master bathroom with luxury Jacuzzi and large shower. Sun-drenched yard is perfect for gardening and the fenced backyard provides privacy for family activities. The finished basement has plenty of space for exercise, recreation and storage. Located on a quiet street near Foxhill school with easy access to I-95 & I-93.
Zillow last checked: 10 hours ago
Listing updated: June 28, 2025 at 09:22am
Listed by:
Sino-US Realty Team 617-855-5121,
Keller Williams Realty 617-969-9000,
Dan Li 617-855-5121
Bought with:
Jen Liang
Realty Premiere
Source: MLS PIN,MLS#: 73363399
Facts & features
Interior
Bedrooms & bathrooms
- Bedrooms: 5
- Bathrooms: 5
- Full bathrooms: 4
- 1/2 bathrooms: 1
Primary bedroom
- Features: Cathedral Ceiling(s), Ceiling Fan(s), Walk-In Closet(s), Flooring - Hardwood
- Level: First
- Area: 180
- Dimensions: 15 x 12
Bedroom 2
- Features: Bathroom - Double Vanity/Sink, Ceiling Fan(s), Walk-In Closet(s), Flooring - Hardwood, Hot Tub / Spa, Recessed Lighting
- Level: Second
- Area: 352
- Dimensions: 22 x 16
Bedroom 3
- Features: Closet/Cabinets - Custom Built, Flooring - Hardwood, Recessed Lighting
- Level: Second
- Area: 182
- Dimensions: 14 x 13
Bedroom 4
- Features: Walk-In Closet(s), Flooring - Hardwood, Recessed Lighting
- Level: Second
- Area: 140
- Dimensions: 14 x 10
Bedroom 5
- Features: Closet, Flooring - Hardwood
- Level: Second
- Area: 210
- Dimensions: 15 x 14
Primary bathroom
- Features: Yes
Bathroom 1
- Features: Bathroom - Double Vanity/Sink, Bathroom - With Tub & Shower, Flooring - Stone/Ceramic Tile, Recessed Lighting
- Level: First
- Area: 132
- Dimensions: 12 x 11
Bathroom 2
- Features: Bathroom - Half, Flooring - Stone/Ceramic Tile
- Level: First
- Area: 45
- Dimensions: 9 x 5
Bathroom 3
- Features: Bathroom - Double Vanity/Sink, Bathroom - Tiled With Tub & Shower, Flooring - Stone/Ceramic Tile, Jacuzzi / Whirlpool Soaking Tub
- Level: Second
- Area: 240
- Dimensions: 16 x 15
Dining room
- Features: Flooring - Hardwood
- Level: First
- Area: 154
- Dimensions: 14 x 11
Kitchen
- Features: Flooring - Stone/Ceramic Tile, Countertops - Stone/Granite/Solid, Kitchen Island, Deck - Exterior, Open Floorplan, Recessed Lighting, Slider, Stainless Steel Appliances
- Level: First
- Area: 192
- Dimensions: 16 x 12
Living room
- Features: Cathedral Ceiling(s), Ceiling Fan(s), Flooring - Hardwood
- Level: First
- Area: 224
- Dimensions: 16 x 14
Heating
- Forced Air, Electric Baseboard, Oil, Active Solar, Ductless
Cooling
- Central Air, Ductless
Appliances
- Included: Range, Dishwasher, Microwave, Refrigerator, Washer, Dryer, Plumbed For Ice Maker
- Laundry: Electric Dryer Hookup, Second Floor, Washer Hookup
Features
- Closet, Bathroom - Tiled With Tub & Shower, Cathedral Ceiling(s), Attic Access, Recessed Lighting, Bedroom, Bathroom, Foyer, Loft, Exercise Room, Walk-up Attic
- Flooring: Tile, Hardwood, Flooring - Hardwood, Flooring - Stone/Ceramic Tile, Laminate
- Basement: Full,Finished,Interior Entry
- Number of fireplaces: 1
- Fireplace features: Living Room
Interior area
- Total structure area: 4,130
- Total interior livable area: 4,130 sqft
- Finished area above ground: 3,624
- Finished area below ground: 506
Property
Parking
- Total spaces: 7
- Parking features: Attached, Garage Door Opener, Paved Drive, Off Street
- Attached garage spaces: 3
- Uncovered spaces: 4
Features
- Patio & porch: Porch, Deck
- Exterior features: Porch, Deck, Rain Gutters, Storage, Fenced Yard
- Fencing: Fenced
Lot
- Size: 0.46 Acres
Details
- Parcel number: 389791
- Zoning: RO
Construction
Type & style
- Home type: SingleFamily
- Architectural style: Colonial,Contemporary
- Property subtype: Single Family Residence
Materials
- Frame
- Foundation: Concrete Perimeter
- Roof: Shingle
Condition
- Year built: 2002
Utilities & green energy
- Electric: Circuit Breakers
- Sewer: Public Sewer
- Water: Public
- Utilities for property: for Electric Oven, Washer Hookup, Icemaker Connection
Community & neighborhood
Community
- Community features: Shopping, Park, Walk/Jog Trails, Medical Facility, Conservation Area, Highway Access, Public School
Location
- Region: Burlington
Price history
| Date | Event | Price |
|---|---|---|
| 6/27/2025 | Sold | $1,265,000-2.5%$306/sqft |
Source: MLS PIN #73363399 Report a problem | ||
| 5/16/2025 | Contingent | $1,298,000$314/sqft |
Source: MLS PIN #73363399 Report a problem | ||
| 4/23/2025 | Listed for sale | $1,298,000-2.3%$314/sqft |
Source: MLS PIN #73363399 Report a problem | ||
| 4/4/2025 | Listing removed | $1,328,000$322/sqft |
Source: MLS PIN #73322360 Report a problem | ||
| 1/2/2025 | Listed for sale | $1,328,000$322/sqft |
Source: MLS PIN #73322360 Report a problem | ||
Public tax history
| Year | Property taxes | Tax assessment |
|---|---|---|
| 2025 | $9,610 +2% | $1,109,700 +5.3% |
| 2024 | $9,418 +1.7% | $1,053,500 +6.9% |
| 2023 | $9,262 +2.7% | $985,300 +8.7% |
Find assessor info on the county website
Neighborhood: 01803
Nearby schools
GreatSchools rating
- 6/10Fox Hill Elementary SchoolGrades: K-5Distance: 0.7 mi
- 7/10Marshall Simonds Middle SchoolGrades: 6-8Distance: 2.1 mi
- 9/10Burlington High SchoolGrades: PK,9-12Distance: 2.1 mi
Schools provided by the listing agent
- Elementary: Fox Hill
- Middle: Marshall Simond
- High: Bhs
Source: MLS PIN. This data may not be complete. We recommend contacting the local school district to confirm school assignments for this home.
Get a cash offer in 3 minutes
Find out how much your home could sell for in as little as 3 minutes with a no-obligation cash offer.
Estimated market value$1,263,600
Get a cash offer in 3 minutes
Find out how much your home could sell for in as little as 3 minutes with a no-obligation cash offer.
Estimated market value
$1,263,600



