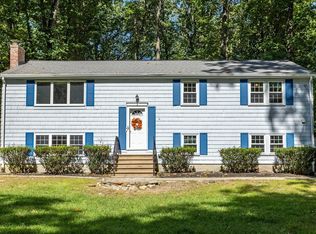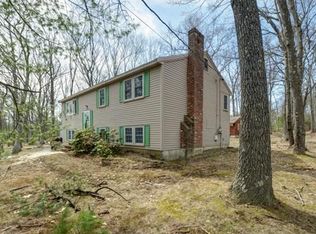This recently updated split level home is ready for the new family! In July 2018 new roof, siding, windows, doors, garage door and electric base board heating elements were installed. House was completely painted and hardwood floors were refinished. The back yard is fully fenced in. New septic system with Certificate of Compliance was completed in November of 2018. The lower level offers a weight/work out room and large family room with bar that also has new flooring. This exciting home is located near The Point in Littleton with shopping, eating, and entertainment, this could be your new home!
This property is off market, which means it's not currently listed for sale or rent on Zillow. This may be different from what's available on other websites or public sources.

