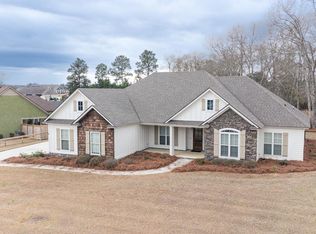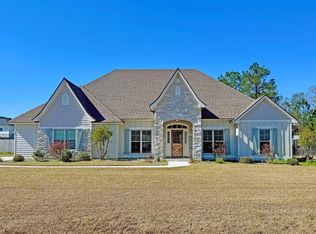Sold
$400,000
12 Beaver Bottom Ct, Tifton, GA 31793
3beds
2,253sqft
Single Family Residence
Built in 2019
0.51 Acres Lot
$397,200 Zestimate®
$178/sqft
$2,588 Estimated rent
Home value
$397,200
$377,000 - $417,000
$2,588/mo
Zestimate® history
Loading...
Owner options
Explore your selling options
What's special
This home has it all! Wonderful location in a neighborhood less than 5 minutes from restaurants and shopping, and only 3 miles from I-75. Beautiful hardiplank exterior with large front and back porches overlooking a landscaped yard. High-end interior finishes with LVP floors in living areas, tile in laundry and bathrooms, granite countertops throughout, exposed beams, coffered ceilings. Chef's kitchen with SS appliances, abundant cabinet space, walk-in pantry, and island with bar seating. Large crown moulding and beautiful fixtures. Owner's suite is oversized and has two walk-in closets, and an en suite bathroom with double vanity, luxurious tiled shower with glass doors, and a soaking tub. 2 guest bedrooms with great closets, and spacious guest bathroom. There is also an office/optional 4th bedroom. Well-appointed laundry room with folding table and access to a pretty half bath. Oversized garage and irrigation system round out the list of amenities. This one is a beauty!
Zillow last checked: 8 hours ago
Listing updated: March 20, 2025 at 08:23pm
Listed by:
Melissa Brock,
Advantage Realty Partners LLC,
2 Car,Attached,Garage Door Opener
Bought with:
Lindy Dorminy Bengston, 350373
Keller Williams Georgia Communities
2 Car,Attached,Garage Door Opener
Source: Tift Area BOR,MLS#: 135191
Facts & features
Interior
Bedrooms & bathrooms
- Bedrooms: 3
- Bathrooms: 3
- Full bathrooms: 2
- 1/2 bathrooms: 1
Heating
- Central, Electric
Cooling
- Central Air, Electric
Appliances
- Included: Dishwasher, Refrigerator, LP Gas Water Heater
- Laundry: Laundry Room Location (Utility), W/D Hook Up
Features
- Soaking Tub, Pantry
- Flooring: Carpet, Tile
- Doors: French Doors
- Windows: Blinds, Double Pane Windows
- Has fireplace: Yes
- Fireplace features: Gas
Interior area
- Total structure area: 2,253
- Total interior livable area: 2,253 sqft
Property
Parking
- Total spaces: 2
- Parking features: 2 Car, Attached, Paved Driveway
- Attached garage spaces: 2
Features
- Stories: 1
- Patio & porch: Patio, Porch
- Pool features: None
- Fencing: None
- Waterfront features: None
Lot
- Size: 0.51 Acres
- Features: Sprinkler System-Yard
Details
- Parcel number: 099
Construction
Type & style
- Home type: SingleFamily
- Architectural style: Traditional
- Property subtype: Single Family Residence
Materials
- Concrete Composite, Paint Walls, Sheetrock Walls, Frame
- Foundation: Raised, Slab
- Roof: Architectural
Condition
- Year built: 2019
Utilities & green energy
- Electric: Electric Supplier (Colquitt EMC)
- Water: Public
- Utilities for property: Cable Connected
Community & neighborhood
Location
- Region: Tifton
- Subdivision: The Cove at Willow Creek
Other
Other facts
- Road surface type: Paved
Price history
| Date | Event | Price |
|---|---|---|
| 6/5/2025 | Sold | $400,000+0.3%$178/sqft |
Source: Public Record | ||
| 8/1/2023 | Sold | $399,000-3.9%$177/sqft |
Source: Public Record | ||
| 6/10/2023 | Pending sale | $415,000$184/sqft |
Source: Tift Area BOR #135191 | ||
| 5/30/2023 | Listed for sale | $415,000$184/sqft |
Source: Tift Area BOR #134727 | ||
| 4/26/2023 | Contingent | $415,000$184/sqft |
Source: Tift Area BOR #134727 | ||
Public tax history
| Year | Property taxes | Tax assessment |
|---|---|---|
| 2024 | $3,701 +1.2% | $156,096 +26.6% |
| 2023 | $3,657 -0.1% | $123,302 |
| 2022 | $3,660 +2.1% | $123,302 +2.7% |
Find assessor info on the county website
Neighborhood: 31793
Nearby schools
GreatSchools rating
- 6/10Matt Wilson Elementary SchoolGrades: PK-5Distance: 2 mi
- 6/10Eighth Street Middle SchoolGrades: 6-8Distance: 3.3 mi
- 5/10Tift County High SchoolGrades: 9-12Distance: 4.9 mi

Get pre-qualified for a loan
At Zillow Home Loans, we can pre-qualify you in as little as 5 minutes with no impact to your credit score.An equal housing lender. NMLS #10287.
Sell for more on Zillow
Get a free Zillow Showcase℠ listing and you could sell for .
$397,200
2% more+ $7,944
With Zillow Showcase(estimated)
$405,144
