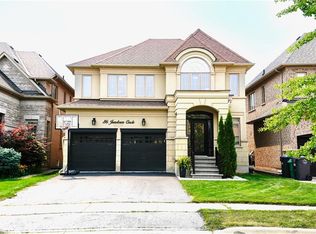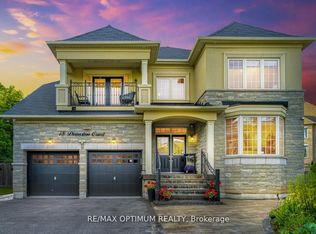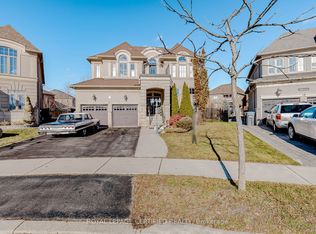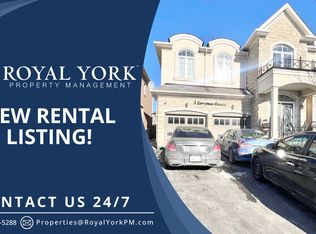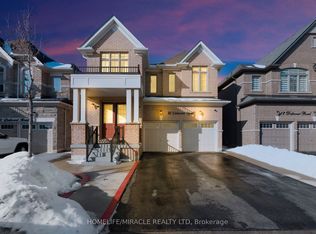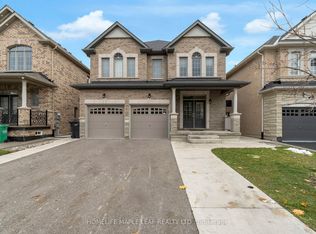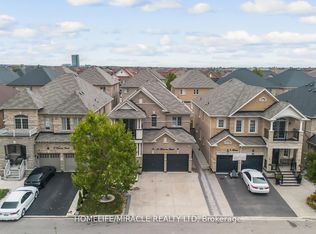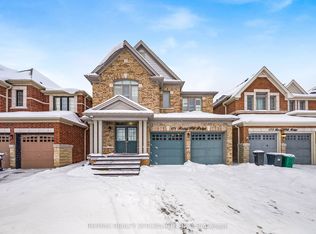Welcome to 12 Bear Run Rd, a beautifully crafted home nestled in the prestigious Credit Valley community. Set on a quiet, family-oriented cul-de-sac, this spacious residence features over 3,300 sq. ft. above grade, along with a thoughtfully finished basement that includes three additional bedrooms and two full bathrooms with a separate entrance perfect for extended family or guests.The main floor boasts 9-foot ceilings, a sleek modern kitchen and a central island, and a dedicated home office ideal for remote work or study. The primary bedroom offers a luxurious ensuite complete with double vanities, a soaker tub, and a separate glass-enclosed shower. A flexible loft area provides space for a second office, reading nook, or playroom. The additional upstairs bedrooms are generously sized, with two sharing a Jack and Jill bathroom and the third enjoying a private ensuite.Step outside from the kitchen into a beautiful backyard, ideal for entertaining or unwinding in a peaceful setting. This home offers the perfect balance of space, comfort, and elegance for modern family living.
For sale
C$1,430,000
12 Bear Run Rd, Brampton, ON L6X 2Y9
7beds
6baths
Single Family Residence
Built in ----
4,455.76 Square Feet Lot
$-- Zestimate®
C$--/sqft
C$-- HOA
What's special
- 81 days |
- 21 |
- 1 |
Zillow last checked: 8 hours ago
Listing updated: January 09, 2026 at 09:14am
Listed by:
HOUSESIGMA INC.
Source: TRREB,MLS®#: W12528194 Originating MLS®#: Toronto Regional Real Estate Board
Originating MLS®#: Toronto Regional Real Estate Board
Facts & features
Interior
Bedrooms & bathrooms
- Bedrooms: 7
- Bathrooms: 6
Primary bedroom
- Level: Second
- Dimensions: 7.07 x 4.32
Bedroom 2
- Level: Second
- Dimensions: 4.19 x 3.05
Bedroom 3
- Level: Second
- Dimensions: 3.65 x 3.74
Bedroom 4
- Level: Second
- Dimensions: 3.45 x 3.34
Breakfast
- Level: Main
- Dimensions: 2.53 x 3.65
Den
- Level: Main
- Dimensions: 3.56 x 3.82
Den
- Level: Second
- Dimensions: 2.34 x 3.05
Dining room
- Level: Main
- Dimensions: 3.77 x 3.38
Family room
- Level: Main
- Dimensions: 5.46 x 3.61
Kitchen
- Level: Main
- Dimensions: 2.72 x 4.48
Laundry
- Level: Second
- Dimensions: 3.05 x 3.05
Living room
- Level: Main
- Dimensions: 4.38 x 3.3
Heating
- Other, Gas
Cooling
- None, Other
Features
- Floor Drain
- Basement: Separate Entrance
- Has fireplace: No
Interior area
- Living area range: 3000-3500 null
Property
Parking
- Total spaces: 6
- Parking features: Garage
- Has garage: Yes
Features
- Stories: 2
- Pool features: None
Lot
- Size: 4,455.76 Square Feet
Details
- Parcel number: 140932747
Construction
Type & style
- Home type: SingleFamily
- Property subtype: Single Family Residence
Materials
- Brick
- Foundation: Concrete
- Roof: Asphalt Shingle
Utilities & green energy
- Sewer: Sewer
Community & HOA
Location
- Region: Brampton
Financial & listing details
- Annual tax amount: C$9,541
- Date on market: 11/10/2025
HOUSESIGMA INC.
By pressing Contact Agent, you agree that the real estate professional identified above may call/text you about your search, which may involve use of automated means and pre-recorded/artificial voices. You don't need to consent as a condition of buying any property, goods, or services. Message/data rates may apply. You also agree to our Terms of Use. Zillow does not endorse any real estate professionals. We may share information about your recent and future site activity with your agent to help them understand what you're looking for in a home.
Price history
Price history
Price history is unavailable.
Public tax history
Public tax history
Tax history is unavailable.Climate risks
Neighborhood: Credit Valley
Nearby schools
GreatSchools rating
No schools nearby
We couldn't find any schools near this home.
- Loading
