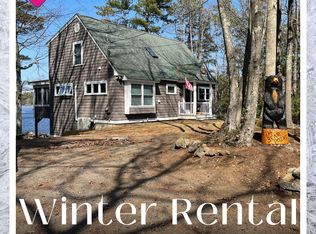Wonderful private waterfront home on Lake Winnisquam that was completed renovated & updated in 2018. Peaceful waterfront setting located in Meredith near the loon sanctuary on Lake Winnisquam. This home has all the updates you would want, master suite added, basement completely finished with a family room and an additional bonus room/bedroom. The main floor is open concept with an updated kitchen, granite counters, stainless steel appliances including a wine fridge and stand alone ice maker. Bamboo hardwood flooring and pine ceiling on the first floor. Added in a pellet stove as a wonderful heat source in the winter. All new flooring, paint, windows, sliders, lighting, ceiling fans, the list of upgrades goes on & on. Outside living allows you to to enjoy a new large patio, firepit, new dock, steps into the water with a sandy bottom, and a wonderful beach area. Outside of home was recently painted. Come enjoy year around lake life living with an amazing turn key home with all the updates you can imagine. This is a 3 bedroom home due to the septic system.
This property is off market, which means it's not currently listed for sale or rent on Zillow. This may be different from what's available on other websites or public sources.
