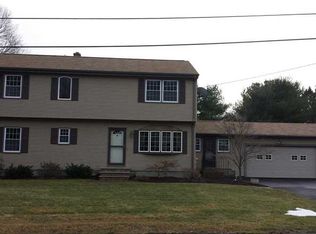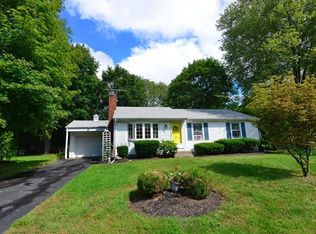Sold for $495,000
$495,000
12 Bear Hill Rd, Seekonk, MA 02771
3beds
1,868sqft
Single Family Residence
Built in 1960
0.52 Acres Lot
$566,600 Zestimate®
$265/sqft
$2,261 Estimated rent
Home value
$566,600
$538,000 - $601,000
$2,261/mo
Zestimate® history
Loading...
Owner options
Explore your selling options
What's special
Welcome Home to 12 Bear Hill Rd Seekonk! This spacious ranch style home on over a half acre lot with a built in sprinkler system is in a beautiful neighborhood within a town noted for its very good school system and is in close proximity to the Hurley Middle School! This wonderful home is ready for you to bring your visions and updates to life featuring a large vaulted ceiling family room to enjoy large gatherings with a slider that leads to a very large level back yard to enjoy and that may also offer potential expansion possibilities is so desired, a good size eat-in kitchen ready for your ideas to modernize and to make it your own, a parlor style living room/dining room, an ideally located main level dedicated laundry room that could be an office etc, a main bathroom as well as 3 additional bedrooms and another full bathroom. The basement is unfinished and ready for your ideas to complete additional living space! A perfect location to call home! *Additional Photos soon to be added.
Zillow last checked: 8 hours ago
Listing updated: September 14, 2023 at 05:50pm
Listed by:
Jeffrey Harris 401-837-1119,
Keystone Property Group 508-557-0366
Bought with:
DeChambeau Homes Team
Keller Williams Elite
Source: MLS PIN,MLS#: 73135169
Facts & features
Interior
Bedrooms & bathrooms
- Bedrooms: 3
- Bathrooms: 2
- Full bathrooms: 2
Heating
- Baseboard, Oil
Cooling
- Central Air
Appliances
- Included: Water Heater, Range, Dishwasher, Microwave, Refrigerator
- Laundry: Electric Dryer Hookup, Washer Hookup
Features
- Flooring: Vinyl, Carpet, Hardwood
- Basement: Full,Interior Entry,Concrete,Unfinished
- Number of fireplaces: 1
Interior area
- Total structure area: 1,868
- Total interior livable area: 1,868 sqft
Property
Parking
- Total spaces: 4
- Parking features: Attached, Garage Door Opener, Paved Drive, Off Street
- Attached garage spaces: 1
- Uncovered spaces: 3
Features
- Patio & porch: Deck
- Exterior features: Deck, Rain Gutters
- Frontage length: 160.00
Lot
- Size: 0.52 Acres
- Features: Level
Details
- Parcel number: M:0250 B:0000 L:02270,3264417
- Zoning: R2
Construction
Type & style
- Home type: SingleFamily
- Architectural style: Ranch
- Property subtype: Single Family Residence
Materials
- Frame
- Foundation: Concrete Perimeter
- Roof: Shingle
Condition
- Year built: 1960
Utilities & green energy
- Electric: 100 Amp Service
- Sewer: Private Sewer
- Water: Public
- Utilities for property: for Electric Oven, for Electric Dryer, Washer Hookup
Community & neighborhood
Security
- Security features: Security System
Community
- Community features: Shopping, Walk/Jog Trails, Golf, Public School
Location
- Region: Seekonk
Price history
| Date | Event | Price |
|---|---|---|
| 9/14/2023 | Sold | $495,000-2.8%$265/sqft |
Source: MLS PIN #73135169 Report a problem | ||
| 7/25/2023 | Listed for sale | $509,000$272/sqft |
Source: MLS PIN #73135169 Report a problem | ||
Public tax history
| Year | Property taxes | Tax assessment |
|---|---|---|
| 2025 | $6,080 +11.6% | $492,300 +11.6% |
| 2024 | $5,448 +8.3% | $441,100 +15% |
| 2023 | $5,029 +9.5% | $383,600 +11.4% |
Find assessor info on the county website
Neighborhood: 02771
Nearby schools
GreatSchools rating
- 6/10Mildred Aitken SchoolGrades: PK-5Distance: 1.3 mi
- 6/10Dr. Kevin M. Hurley Middle SchoolGrades: 6-8Distance: 0.2 mi
- 7/10Seekonk High SchoolGrades: 9-12Distance: 2 mi
Schools provided by the listing agent
- Elementary: Aitken School
- Middle: Martin Middle
- High: Seekonk High
Source: MLS PIN. This data may not be complete. We recommend contacting the local school district to confirm school assignments for this home.
Get a cash offer in 3 minutes
Find out how much your home could sell for in as little as 3 minutes with a no-obligation cash offer.
Estimated market value$566,600
Get a cash offer in 3 minutes
Find out how much your home could sell for in as little as 3 minutes with a no-obligation cash offer.
Estimated market value
$566,600

