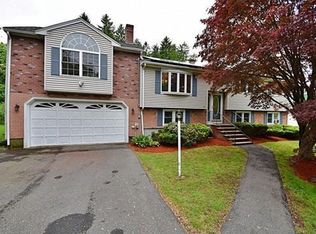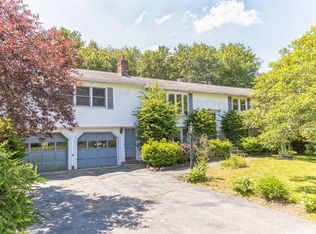Sold for $750,000
$750,000
12 Bear Hill Rd, Billerica, MA 01821
3beds
2,340sqft
Single Family Residence
Built in 1972
0.59 Acres Lot
$749,700 Zestimate®
$321/sqft
$3,715 Estimated rent
Home value
$749,700
$690,000 - $810,000
$3,715/mo
Zestimate® history
Loading...
Owner options
Explore your selling options
What's special
Welcome to this charming split-entry home set on a spacious 0.59-acre lot in the highly desirable Bear Hill Estates! Offering 3 bedrooms and 2 full baths, this home features newly refinished hardwood floors throughout the main level, a bright and airy living room with a bay window, and an eat-in kitchen with granite countertops that opens to the dining area. Sliders lead to a 3-season sunroom—perfect for morning coffee, relaxing, or extra entertaining space! The lower level adds even more living space with a generous family room, second full bath, laundry area, workspace, and direct access to the one-car garage. This home has been thoughtfully updated over the years including a new furnace and hot water tank (2022), gutter system (2022), roof and solar panels (2016), and more. Outside, enjoy a large, level backyard with a deck and storage shed- plenty of space for gardening or play! Conveniently located near Billerica Center, shopping, schools, restaurants, and more. Welcome Home!
Zillow last checked: 8 hours ago
Listing updated: May 30, 2025 at 11:51am
Listed by:
Lisa Sullivan 978-979-1779,
Churchill Properties 978-258-5211
Bought with:
Anthony Castellano
Lamacchia Realty, Inc.
Source: MLS PIN,MLS#: 73362754
Facts & features
Interior
Bedrooms & bathrooms
- Bedrooms: 3
- Bathrooms: 2
- Full bathrooms: 2
Primary bedroom
- Features: Closet, Flooring - Hardwood
- Level: First
Bedroom 2
- Features: Closet, Flooring - Hardwood
- Level: First
Bedroom 3
- Features: Closet, Flooring - Hardwood
- Level: First
Bathroom 1
- Features: Bathroom - Full, Bathroom - With Tub, Bathroom - With Tub & Shower
- Level: First
Bathroom 2
- Features: Bathroom - Full, Bathroom - With Shower Stall
- Level: Basement
Dining room
- Features: Flooring - Hardwood
- Level: First
Family room
- Features: Bathroom - Full, Flooring - Hardwood
- Level: Basement
Kitchen
- Features: Flooring - Vinyl, Countertops - Stone/Granite/Solid, Stainless Steel Appliances
- Level: Main,First
Living room
- Features: Flooring - Hardwood, Window(s) - Bay/Bow/Box
- Level: Main,First
Heating
- Forced Air, Natural Gas
Cooling
- Central Air
Appliances
- Included: Water Heater, Range, Dishwasher, Disposal, Trash Compactor, Refrigerator, Washer, Dryer
- Laundry: In Basement
Features
- Slider, Sun Room, Internet Available - Unknown
- Basement: Full,Finished,Walk-Out Access,Interior Entry,Garage Access
- Has fireplace: No
Interior area
- Total structure area: 2,340
- Total interior livable area: 2,340 sqft
- Finished area above ground: 1,765
- Finished area below ground: 575
Property
Parking
- Total spaces: 5
- Parking features: Attached, Under, Garage Door Opener, Paved Drive, Off Street
- Attached garage spaces: 1
- Uncovered spaces: 4
Features
- Patio & porch: Deck
- Exterior features: Deck, Rain Gutters, Storage
Lot
- Size: 0.59 Acres
- Features: Easements, Level
Details
- Parcel number: 373864
- Zoning: 2
Construction
Type & style
- Home type: SingleFamily
- Architectural style: Split Entry
- Property subtype: Single Family Residence
Materials
- Frame
- Foundation: Concrete Perimeter
- Roof: Shingle
Condition
- Year built: 1972
Utilities & green energy
- Sewer: Public Sewer
- Water: Public
Community & neighborhood
Location
- Region: Billerica
Price history
| Date | Event | Price |
|---|---|---|
| 5/30/2025 | Sold | $750,000+15.4%$321/sqft |
Source: MLS PIN #73362754 Report a problem | ||
| 4/29/2025 | Contingent | $649,900$278/sqft |
Source: MLS PIN #73362754 Report a problem | ||
| 4/22/2025 | Listed for sale | $649,900$278/sqft |
Source: MLS PIN #73362754 Report a problem | ||
Public tax history
| Year | Property taxes | Tax assessment |
|---|---|---|
| 2025 | $7,085 +6.8% | $623,100 +6.1% |
| 2024 | $6,631 +4% | $587,300 +9.4% |
| 2023 | $6,373 +11.1% | $536,900 +18.4% |
Find assessor info on the county website
Neighborhood: 01821
Nearby schools
GreatSchools rating
- 7/10Locke Middle SchoolGrades: 5-7Distance: 0.5 mi
- 5/10Billerica Memorial High SchoolGrades: PK,8-12Distance: 1.4 mi
- 7/10John F. Kennedy SchoolGrades: K-4Distance: 1.6 mi
Schools provided by the listing agent
- Elementary: Kennedy
- Middle: Locke
- High: Bmhs
Source: MLS PIN. This data may not be complete. We recommend contacting the local school district to confirm school assignments for this home.
Get a cash offer in 3 minutes
Find out how much your home could sell for in as little as 3 minutes with a no-obligation cash offer.
Estimated market value$749,700
Get a cash offer in 3 minutes
Find out how much your home could sell for in as little as 3 minutes with a no-obligation cash offer.
Estimated market value
$749,700

