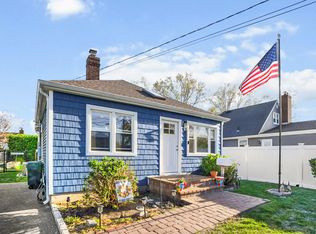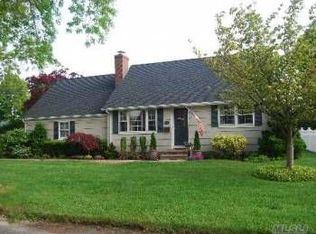Sold for $680,500
$680,500
12 Bayview Road, Amityville, NY 11701
4beds
2,000sqft
Single Family Residence, Residential
Built in 1958
8,000 Square Feet Lot
$779,400 Zestimate®
$340/sqft
$3,578 Estimated rent
Home value
$779,400
$740,000 - $826,000
$3,578/mo
Zestimate® history
Loading...
Owner options
Explore your selling options
What's special
Don't Miss Out On This Incredible Opportunity In South Amityville! We present to you a stunning, newly renovated 4-bed, 2-bath Expanded Cape, located in a picturesque waterfront community. This home offers the perfect blend of modern upgrades and timeless charm. The renovation has been meticulously done, ensuring that every detail is of the highest quality. From the moment you step inside, you'll be greeted by an inviting atmosphere and an abundance of natural light. The spacious layout of this Cape style home provides ample room for comfortable living. The four bedrooms offer flexibility for a growing family or the option to create an office, gym or guest room. A stunning new kitchen with shaker cabinets, granite and stainless Appls . Two new bathrooms have been updated with modern fixtures and finishes. One of the highlights of this property is its proximity to various amenities. Enjoy the convenience of being just minutes away from the local beach where you can relax and soak up the sun. Join the private Unqua Corinthian Yacht Club and enjoy boating, swimming, kayaking and sailing. For your everyday needs, you are minutes to shopping, schools and local transportation. Just 60 minutes to NYC and the Hamptons that offer a plethora of entertainment options. The added bonus of a private Village police department provides peace of mind and an extra layer of security for you and your family. Don't wait to make this wonderful property your new home., Additional information: Appearance:NEW,Interior Features:Lr/Dr
Zillow last checked: 8 hours ago
Listing updated: November 21, 2024 at 05:40am
Listed by:
Sherry L. Cutillo 631-258-8127,
Douglas Elliman Real Estate 631-422-7510
Bought with:
Thomas J. Riccobono CBR, 40RI1097229
Douglas Elliman Real Estate
Source: OneKey® MLS,MLS#: L3486292
Facts & features
Interior
Bedrooms & bathrooms
- Bedrooms: 4
- Bathrooms: 2
- Full bathrooms: 2
Heating
- Baseboard, Oil
Appliances
- Included: Dishwasher, Dryer, Refrigerator, Washer, Oil Water Heater
Features
- Formal Dining, First Floor Bedroom, Granite Counters, Master Downstairs, Pantry
- Flooring: Hardwood
- Windows: Double Pane Windows, New Windows
- Has basement: No
- Attic: None
- Number of fireplaces: 1
Interior area
- Total structure area: 2,000
- Total interior livable area: 2,000 sqft
Property
Parking
- Parking features: Attached, Driveway, Garage Door Opener, Private
- Has uncovered spaces: Yes
Features
- Patio & porch: Deck
- Exterior features: Mailbox
Lot
- Size: 8,000 sqft
- Dimensions: 80 x 100
- Features: Corner Lot, Near Public Transit, Near School, Near Shops, Sprinklers In Front, Sprinklers In Rear
Details
- Parcel number: 0101012000500044000
Construction
Type & style
- Home type: SingleFamily
- Architectural style: Exp Cape
- Property subtype: Single Family Residence, Residential
Materials
- Stone, Vinyl Siding
Condition
- New Construction
- New construction: Yes
- Year built: 1958
- Major remodel year: 2023
Utilities & green energy
- Water: Public
- Utilities for property: Trash Collection Public
Community & neighborhood
Location
- Region: Amityville
Other
Other facts
- Listing agreement: Exclusive Agency
Price history
| Date | Event | Price |
|---|---|---|
| 8/18/2023 | Sold | $680,500-1.2%$340/sqft |
Source: | ||
| 6/30/2023 | Pending sale | $689,000$345/sqft |
Source: | ||
| 6/21/2023 | Listed for sale | $689,000+62.1%$345/sqft |
Source: | ||
| 3/23/2023 | Sold | $425,000-5.6%$213/sqft |
Source: | ||
| 1/27/2023 | Pending sale | $450,000$225/sqft |
Source: | ||
Public tax history
Tax history is unavailable.
Find assessor info on the county website
Neighborhood: 11701
Nearby schools
GreatSchools rating
- 4/10Park Avenue SchoolGrades: 2-5Distance: 1.1 mi
- 2/10Amityville Memorial High SchoolGrades: 8-12Distance: 0.6 mi
- 4/10Edmund W Miles Middle SchoolGrades: 6-8Distance: 2 mi
Schools provided by the listing agent
- Middle: Edmund W Miles Middle School
- High: Amityville Memorial High School
Source: OneKey® MLS. This data may not be complete. We recommend contacting the local school district to confirm school assignments for this home.
Get a cash offer in 3 minutes
Find out how much your home could sell for in as little as 3 minutes with a no-obligation cash offer.
Estimated market value
$779,400

