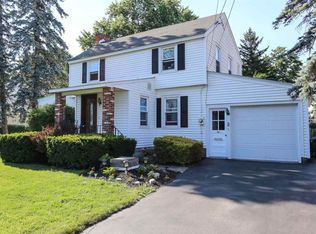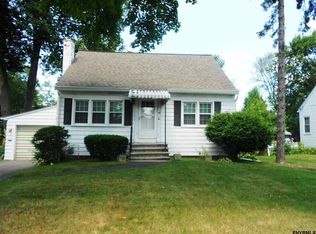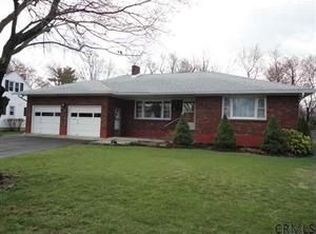Get ready for Backyard Vacations! This lush & lovely property has many flowering trees, ground covers, bulbs & perennials for you to enjoy. Along w/the screened porch & decks, this home is perfect for outdoor entertaining. The generously sized LR has a large bay window & double sided gas fireplace leading to the FR w/sliding glass doors to the back yard. The formal DR has a built-in china cabinet, kitchen is fully applianced w/room for another table. 1st floor full BA has a whirlpool tub & laundry for your convenience. 3 large BRs & a 2nd full BA grace the 2nd floor. Tranquil views of the backyard can be seen from your master BR balcony. This home has plenty of storage, a whole house generator, new septic tank & a carport along w/the 1-car garage. Come take a look today, you deserve it!
This property is off market, which means it's not currently listed for sale or rent on Zillow. This may be different from what's available on other websites or public sources.


