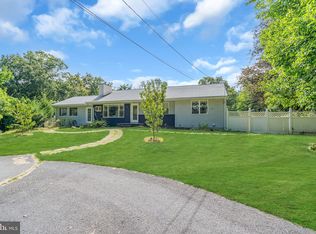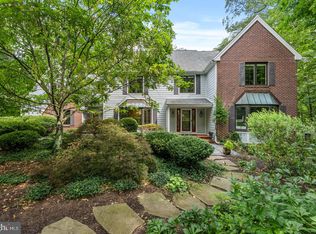Sold for $975,000
$975,000
12 Bayberry Rd, Princeton, NJ 08540
4beds
--sqft
Single Family Residence
Built in 1980
3.66 Acres Lot
$-- Zestimate®
$--/sqft
$7,262 Estimated rent
Home value
Not available
Estimated sales range
Not available
$7,262/mo
Zestimate® history
Loading...
Owner options
Explore your selling options
What's special
Situated on 3.66 acres with unparalleled privacy in back and sprawling farmland nearby, this stone-accented home is a refined take on country living, complete with a Princeton address. Savor the peace and quiet out on the patio, the deck or under the cover of the skylit sunroom knowing that all the amenities of downtown and Pennington Borough are just minutes away. The interior begins with an airy tiled foyer featuring a sweeping staircase and wide open view into the naturally bright formal rooms. Hardwood floors continue through to the kitchen, where you can pull up a seat at the peninsula topped with attractive gray stone and cook to your hearts content with stainless steel appliances. Around the corner, a wet bar serves the family room warmed by a wood stove set within a stone wall, all surrounded by ambient uplighting. Perhaps the most beautiful space is also the hardest working! The mudroom with half bath was renovated to perfection with a stacked washer/dryer, durable oversized tile, pretty wallpaper and space galore. The home’s other bathrooms were also delightfully refreshed, including one beside a huge walk-in closet within a first floor suite that can easily serve as the primary. Should everyone wish to be on the same level, another serene suite is right upstairs. A whimsically decorated hall bath serves two more large bedrooms and a big bonus room with new carpeting. Don’t miss all the walk-in storage accessible to all in the hallway. That’s not all - there’s a corner office and a semi-finished room down in the sprawling basement ripe with potential.
Zillow last checked: 8 hours ago
Listing updated: June 27, 2025 at 05:14am
Listed by:
Amy Granato 917-848-8345,
Callaway Henderson Sotheby's Int'l-Princeton
Bought with:
Marcin Radzicki, 1754941
Real Broker, LLC
Source: Bright MLS,MLS#: NJME2058604
Facts & features
Interior
Bedrooms & bathrooms
- Bedrooms: 4
- Bathrooms: 4
- Full bathrooms: 3
- 1/2 bathrooms: 1
- Main level bathrooms: 2
- Main level bedrooms: 1
Primary bedroom
- Level: Upper
- Area: 255 Square Feet
- Dimensions: 17 x 15
Bedroom 3
- Level: Upper
- Area: 192 Square Feet
- Dimensions: 16 x 12
Bedroom 4
- Level: Main
- Area: 240 Square Feet
- Dimensions: 16 x 15
Bedroom 4
- Level: Upper
- Area: 270 Square Feet
- Dimensions: 18 x 15
Primary bathroom
- Level: Upper
- Area: 108 Square Feet
- Dimensions: 12 x 9
Bonus room
- Level: Upper
- Area: 475 Square Feet
- Dimensions: 25 x 19
Breakfast room
- Level: Main
- Area: 120 Square Feet
- Dimensions: 15 x 8
Dining room
- Level: Main
- Area: 180 Square Feet
- Dimensions: 15 x 12
Exercise room
- Level: Lower
- Area: 189 Square Feet
- Dimensions: 21 x 9
Family room
- Level: Main
- Area: 360 Square Feet
- Dimensions: 20 x 18
Foyer
- Level: Main
- Area: 288 Square Feet
- Dimensions: 18 x 16
Other
- Level: Main
- Area: 81 Square Feet
- Dimensions: 9 x 9
Other
- Level: Upper
- Area: 72 Square Feet
- Dimensions: 12 x 6
Half bath
- Level: Main
- Area: 50 Square Feet
- Dimensions: 10 x 5
Kitchen
- Level: Main
- Area: 150 Square Feet
- Dimensions: 15 x 10
Laundry
- Level: Main
- Area: 150 Square Feet
- Dimensions: 15 x 10
Living room
- Level: Main
- Area: 320 Square Feet
- Dimensions: 20 x 16
Office
- Level: Main
- Area: 195 Square Feet
- Dimensions: 15 x 13
Recreation room
- Level: Lower
- Area: 1380 Square Feet
- Dimensions: 46 x 30
Storage room
- Level: Lower
- Area: 240 Square Feet
- Dimensions: 16 x 15
Storage room
- Level: Lower
- Area: 240 Square Feet
- Dimensions: 16 x 15
Other
- Level: Main
- Area: 272 Square Feet
- Dimensions: 17 x 16
Heating
- Baseboard, Propane
Cooling
- Central Air, Electric
Appliances
- Included: Water Heater
- Laundry: Main Level, Laundry Room
Features
- Built-in Features, Curved Staircase, Dining Area, Family Room Off Kitchen, Kitchen Island, Walk-In Closet(s)
- Flooring: Wood
- Basement: Full,Unfinished
- Has fireplace: No
Interior area
- Total structure area: 0
- Finished area above ground: 0
- Finished area below ground: 0
Property
Parking
- Total spaces: 2
- Parking features: Garage Door Opener, Attached, Driveway
- Attached garage spaces: 2
- Has uncovered spaces: Yes
Accessibility
- Accessibility features: None
Features
- Levels: Two
- Stories: 2
- Patio & porch: Deck, Patio, Enclosed
- Exterior features: Play Equipment
- Pool features: None
- Has view: Yes
- View description: Trees/Woods, Scenic Vista
Lot
- Size: 3.66 Acres
- Features: Suburban
Details
- Additional structures: Above Grade, Below Grade
- Parcel number: 060004300053
- Zoning: R150
- Special conditions: Standard
Construction
Type & style
- Home type: SingleFamily
- Architectural style: Colonial,Cape Cod
- Property subtype: Single Family Residence
Materials
- Aluminum Siding, Stone
- Foundation: Block
Condition
- New construction: No
- Year built: 1980
Utilities & green energy
- Sewer: On Site Septic
- Water: Well
Community & neighborhood
Location
- Region: Princeton
- Subdivision: None Available
- Municipality: HOPEWELL TWP
Other
Other facts
- Listing agreement: Exclusive Right To Sell
- Ownership: Fee Simple
Price history
| Date | Event | Price |
|---|---|---|
| 9/12/2025 | Sold | $975,000 |
Source: Public Record Report a problem | ||
| 6/27/2025 | Sold | $975,000+0.5% |
Source: | ||
| 5/23/2025 | Contingent | $970,000 |
Source: | ||
| 5/8/2025 | Listed for sale | $970,000+59.8% |
Source: | ||
| 11/2/2020 | Sold | $607,050-6.6% |
Source: Public Record Report a problem | ||
Public tax history
| Year | Property taxes | Tax assessment |
|---|---|---|
| 2025 | $20,423 +3.3% | $671,600 +3.3% |
| 2024 | $19,767 -0.6% | $650,000 |
| 2023 | $19,884 | $650,000 |
Find assessor info on the county website
Neighborhood: 08540
Nearby schools
GreatSchools rating
- 8/10Hopewell Elementary SchoolGrades: PK-5Distance: 2.3 mi
- 6/10Timberlane Middle SchoolGrades: 6-8Distance: 3.4 mi
- 6/10Central High SchoolGrades: 9-12Distance: 3.2 mi
Schools provided by the listing agent
- Elementary: Hopewell E.s.
- Middle: Timberlane M.s.
- High: Hv Central
- District: Hopewell Valley Regional Schools
Source: Bright MLS. This data may not be complete. We recommend contacting the local school district to confirm school assignments for this home.
Get pre-qualified for a loan
At Zillow Home Loans, we can pre-qualify you in as little as 5 minutes with no impact to your credit score.An equal housing lender. NMLS #10287.

