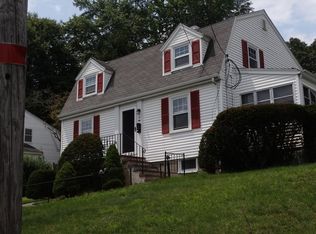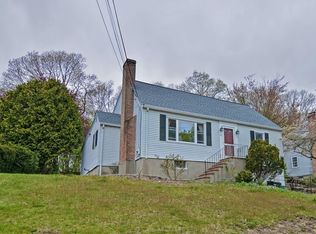Sold for $693,600 on 08/08/25
$693,600
12 Bay State Rd, Natick, MA 01760
3beds
1,668sqft
Single Family Residence
Built in 1950
0.27 Acres Lot
$671,900 Zestimate®
$416/sqft
$3,892 Estimated rent
Home value
$671,900
$638,000 - $705,000
$3,892/mo
Zestimate® history
Loading...
Owner options
Explore your selling options
What's special
Located in a sought-after Natick neighborhood, this delightful home presents a wonderful opportunity to be refreshed with cosmetic upgrades. The beautiful, private lot abuts the Hunnewell Town Forest providing direct access to 17 trails perfect for trail runs, biking, hiking, skiing, snowshoeing or just appreciating the natural world. Only one mile to the commuter rail and all that downtown Natick has to offer including, arts, cultural and community events, the Farmer's Market, The Natick Center for the Arts, the Natick Rail Trail, restaurants and shops.
Zillow last checked: 8 hours ago
Listing updated: August 09, 2025 at 06:32am
Listed by:
Beth Byrne 508-561-0521,
Advisors Living - Wellesley 781-235-4245
Bought with:
Janice C. Burke
Advisors Living - Wellesley
Source: MLS PIN,MLS#: 73375744
Facts & features
Interior
Bedrooms & bathrooms
- Bedrooms: 3
- Bathrooms: 2
- Full bathrooms: 1
- 1/2 bathrooms: 1
Primary bedroom
- Features: Flooring - Wall to Wall Carpet
- Level: Second
- Area: 252
- Dimensions: 12 x 21
Bedroom 2
- Features: Flooring - Hardwood
- Level: Second
- Area: 120
- Dimensions: 12 x 10
Bedroom 3
- Features: Flooring - Wall to Wall Carpet
- Level: Second
- Area: 132
- Dimensions: 12 x 11
Primary bathroom
- Features: No
Bathroom 1
- Features: Bathroom - Half, Flooring - Stone/Ceramic Tile
- Level: First
Bathroom 2
- Features: Bathroom - Full, Flooring - Stone/Ceramic Tile
- Level: Second
Dining room
- Features: Flooring - Wall to Wall Carpet
- Level: First
- Area: 144
- Dimensions: 12 x 12
Family room
- Features: Flooring - Wall to Wall Carpet, Exterior Access
- Level: First
- Area: 154
- Dimensions: 11 x 14
Kitchen
- Level: First
- Area: 132
- Dimensions: 12 x 11
Living room
- Features: Flooring - Wall to Wall Carpet, French Doors
- Level: First
- Area: 276
- Dimensions: 12 x 23
Heating
- Baseboard
Cooling
- Wall Unit(s)
Appliances
- Laundry: In Basement, Electric Dryer Hookup, Washer Hookup
Features
- Flooring: Tile, Carpet
- Basement: Full,Interior Entry,Garage Access
- Number of fireplaces: 1
- Fireplace features: Living Room
Interior area
- Total structure area: 1,668
- Total interior livable area: 1,668 sqft
- Finished area above ground: 1,668
Property
Parking
- Total spaces: 5
- Parking features: Attached, Under, Garage Door Opener, Paved Drive, Off Street
- Attached garage spaces: 1
- Uncovered spaces: 4
Accessibility
- Accessibility features: No
Features
- Patio & porch: Porch - Enclosed
- Exterior features: Porch - Enclosed
Lot
- Size: 0.27 Acres
Details
- Parcel number: 667686
- Zoning: RSC
Construction
Type & style
- Home type: SingleFamily
- Property subtype: Single Family Residence
Materials
- Frame
- Foundation: Concrete Perimeter
- Roof: Shingle
Condition
- Year built: 1950
Utilities & green energy
- Electric: Fuses
- Sewer: Public Sewer
- Water: Public
- Utilities for property: for Electric Range, for Electric Dryer, Washer Hookup
Community & neighborhood
Community
- Community features: Public Transportation, Shopping, Park, Walk/Jog Trails, Golf, Conservation Area, Highway Access, House of Worship, Private School, Public School, T-Station, University
Location
- Region: Natick
Other
Other facts
- Listing terms: Contract
- Road surface type: Paved
Price history
| Date | Event | Price |
|---|---|---|
| 8/8/2025 | Sold | $693,600-0.8%$416/sqft |
Source: MLS PIN #73375744 Report a problem | ||
| 6/26/2025 | Contingent | $699,000$419/sqft |
Source: MLS PIN #73375744 Report a problem | ||
| 6/23/2025 | Price change | $699,000-6.8%$419/sqft |
Source: MLS PIN #73375744 Report a problem | ||
| 5/15/2025 | Listed for sale | $750,000$450/sqft |
Source: MLS PIN #73375744 Report a problem | ||
Public tax history
| Year | Property taxes | Tax assessment |
|---|---|---|
| 2025 | $8,135 +3.5% | $680,200 +6.1% |
| 2024 | $7,859 +1.4% | $641,000 +4.6% |
| 2023 | $7,747 +3.2% | $612,900 +8.9% |
Find assessor info on the county website
Neighborhood: 01760
Nearby schools
GreatSchools rating
- 6/10Lilja Elementary SchoolGrades: K-4Distance: 0.5 mi
- 8/10Wilson Middle SchoolGrades: 5-8Distance: 1.2 mi
- 10/10Natick High SchoolGrades: PK,9-12Distance: 1.8 mi
Schools provided by the listing agent
- Elementary: Lilja
- Middle: Wilson
- High: Natick High
Source: MLS PIN. This data may not be complete. We recommend contacting the local school district to confirm school assignments for this home.
Get a cash offer in 3 minutes
Find out how much your home could sell for in as little as 3 minutes with a no-obligation cash offer.
Estimated market value
$671,900
Get a cash offer in 3 minutes
Find out how much your home could sell for in as little as 3 minutes with a no-obligation cash offer.
Estimated market value
$671,900

