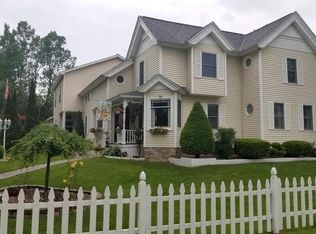Closed
$189,900
12 Baum Rd, Hastings, NY 13076
3beds
1,213sqft
Single Family Residence
Built in 1962
0.43 Acres Lot
$215,700 Zestimate®
$157/sqft
$1,737 Estimated rent
Home value
$215,700
$205,000 - $229,000
$1,737/mo
Zestimate® history
Loading...
Owner options
Explore your selling options
What's special
Come see this lovely 3 bedroom 1 1/2 bath home with full finished basement . This home has been very loved! Come through the front mudroom, drop your shoes and walk into this open concept living room and kitchen. Hardwood floors, and plenty of natural light throughout. 3 good sized bedrooms and a full bath on the first floor. Full finished basement, with half bath and large storage/utility room. Finished basement has been used as a 4th bedroom as well as a family/media/game room. Heated, insulated garage with direct entry into the home for easy access with groceries, etc... Large circular driveway for easy parking. Nice large yard with fenced in garden area as well as 2 sheds that stay with the property. The front of your new home has a beautiful paver area for enjoying outdoor time as well as a deck for your enjoyment. New furnace and central air conditioning in 2020! New leaf guards for gutters 2019. Public water. Close to snowmobile trails for loads of outdoor enjoyment. Also close to stores and schools. Easy access to Route 81 as well as Route 11. Taxes shown without exemptions. As per seller, square footage includes 253 square feet in finished basement.
Zillow last checked: 8 hours ago
Listing updated: February 13, 2024 at 06:05am
Listed by:
Renee Kennedy 315-458-9100,
Howard Hanna Real Estate
Bought with:
Sheila A. Beach, 10491213793
Peterson Properties
Source: NYSAMLSs,MLS#: S1510309 Originating MLS: Syracuse
Originating MLS: Syracuse
Facts & features
Interior
Bedrooms & bathrooms
- Bedrooms: 3
- Bathrooms: 2
- Full bathrooms: 1
- 1/2 bathrooms: 1
- Main level bathrooms: 1
- Main level bedrooms: 3
Heating
- Propane, Forced Air
Cooling
- Central Air
Appliances
- Included: Dishwasher, Electric Oven, Electric Range, Electric Water Heater, Refrigerator
Features
- Ceiling Fan(s), Eat-in Kitchen, Separate/Formal Living Room, Pull Down Attic Stairs, Natural Woodwork
- Flooring: Hardwood, Laminate, Varies
- Windows: Thermal Windows
- Basement: Full,Finished,Walk-Out Access
- Attic: Pull Down Stairs
- Has fireplace: No
Interior area
- Total structure area: 1,213
- Total interior livable area: 1,213 sqft
Property
Parking
- Total spaces: 1
- Parking features: Attached, Underground, Electricity, Garage, Heated Garage, Circular Driveway
- Attached garage spaces: 1
Features
- Levels: One
- Stories: 1
- Patio & porch: Deck
- Exterior features: Deck, Gravel Driveway
Lot
- Size: 0.43 Acres
- Dimensions: 100 x 187
- Features: Rural Lot
Details
- Additional structures: Shed(s), Storage
- Parcel number: 35328924300300020270000000
- Special conditions: Standard
Construction
Type & style
- Home type: SingleFamily
- Architectural style: Ranch
- Property subtype: Single Family Residence
Materials
- Composite Siding, Copper Plumbing
- Foundation: Block
- Roof: Asphalt
Condition
- Resale
- Year built: 1962
Utilities & green energy
- Electric: Circuit Breakers
- Sewer: Septic Tank
- Water: Connected, Public
- Utilities for property: Cable Available, High Speed Internet Available, Water Connected
Community & neighborhood
Location
- Region: Hastings
Other
Other facts
- Listing terms: Cash,Conventional,FHA,VA Loan
Price history
| Date | Event | Price |
|---|---|---|
| 2/12/2024 | Sold | $189,900+11.8%$157/sqft |
Source: | ||
| 11/21/2023 | Pending sale | $169,900$140/sqft |
Source: | ||
| 11/19/2023 | Contingent | $169,900$140/sqft |
Source: | ||
| 11/17/2023 | Listed for sale | $169,900+190.4%$140/sqft |
Source: | ||
| 12/20/1999 | Sold | $58,500$48/sqft |
Source: Public Record Report a problem | ||
Public tax history
| Year | Property taxes | Tax assessment |
|---|---|---|
| 2024 | -- | $115,000 +9.5% |
| 2023 | -- | $105,000 |
| 2022 | -- | $105,000 |
Find assessor info on the county website
Neighborhood: 13076
Nearby schools
GreatSchools rating
- 5/10Hastings Mallory Elementary SchoolGrades: PK-5Distance: 1.4 mi
- 4/10Central Square Middle SchoolGrades: 6-8Distance: 4.7 mi
- 5/10Paul V Moore High SchoolGrades: 9-12Distance: 3.4 mi
Schools provided by the listing agent
- District: Central Square
Source: NYSAMLSs. This data may not be complete. We recommend contacting the local school district to confirm school assignments for this home.
