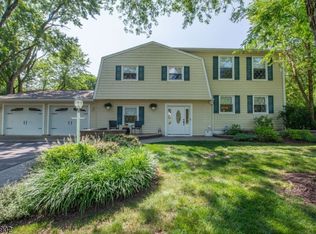This home has been totally renovated from the original design. It offers a family Room with new (2019) wood burning stove and liner, powder room with granite flooring, first floor bedroom/office with brazilian cherry flooring. Eat-in-Kitchen with granite countertop, stainless appliances and sliders leading to a newer deck. The dining room has sliders leading to the deck as well. The second level has three bedrooms and a master en-suite. The main bath has granite counters and a double sink with tub/shower. The master bedroom offers a gas fireplace, his and her closets. The master bath has granite counters, jacuzzi tub and separate shower. Lower level can be finished, laundry room in this level and new washer/dryer. Other amenities include, hardwood floors on 1st and 2nd level, Two zone heating and cooling-first zone replaced in 2019, hardi plank siding, exterior columns and most molding replaced 2019, garage panels replaced 2019, home painted 2019, most of storage shed wood replaced 2019 and painted, oversized 2 car garage
This property is off market, which means it's not currently listed for sale or rent on Zillow. This may be different from what's available on other websites or public sources.
