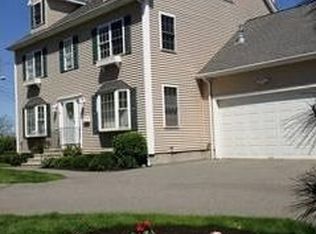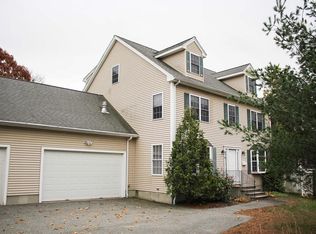Very Well maintained and decorated! 8 room, 3 bedroom Townhouse features lovely kitchen with upgraded granite countertops, center island & stainless steel appliances. Warm gas fireplaced living room with hardwood flooring on entire 1st floor, Master suite with bath and large walk in closet. Third floor offers a gameroom 34.8 x 28.5; also plumbed for a bath which would make a fantastic Master bedroom. Walk out basement which could add another 800 of finished space. Great Location close to town and schools! There is no monthly condo fee as individual owners have their own insurance policies and pay their own maintenance. 3,000+ sq. ft. of space! Attached at Garage and private fenced yard!.
This property is off market, which means it's not currently listed for sale or rent on Zillow. This may be different from what's available on other websites or public sources.

