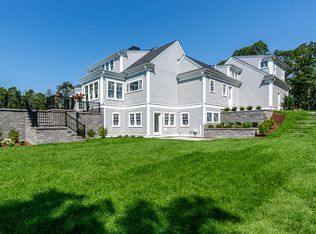Sold for $2,450,000 on 10/04/24
$2,450,000
12 Bascom Hollow, Harwich, MA 02645
4beds
3,425sqft
Single Family Residence
Built in 2024
0.96 Acres Lot
$2,531,700 Zestimate®
$715/sqft
$5,790 Estimated rent
Home value
$2,531,700
$2.28M - $2.81M
$5,790/mo
Zestimate® history
Loading...
Owner options
Explore your selling options
What's special
Step into this meticulously crafted four-bedroom, 4.5 bath home. Enjoy the flow of the open concept kitchen, living room, and eat-in dining area, complete with high ceilings and meticulous attention to luxury home finishes. The kitchen features a spacious center island for casual dining, while the dining area boasts a vaulted ceiling and sliders leading to the outdoor patio and pool. The living room includes a gas fireplace with coffered ceilings, complemented by custom-built cabinetry and a wet bar. Experience the bright and airy sunroom with a vaulted ceiling and ample glass to immerse yourself in the surrounding outdoors. The formal dining room is completed with a gas fireplace.The first-floor primary bedroom suite, offers a luxurious private bath, double sink vanity, and a walk-in closet with custom built-ins. The first-floor laundry room, is equipped with a laundry sink, custom cabinets, and granite counters. Upstairs, discover two additional bedrooms, a full bath, an office space, and further down the hall, a second primary bedroom suite. Venture down to the beautifully finished lower level featuring another wet bar and full bath for easy access from the pool area.
Zillow last checked: 8 hours ago
Listing updated: December 05, 2024 at 09:49am
Listed by:
Sandra Tanco 508-737-5775,
Kinlin Grover Compass
Bought with:
Tom McGreevy, 9038924
Peterson Realty Inc.
Source: CCIMLS,MLS#: 22401203
Facts & features
Interior
Bedrooms & bathrooms
- Bedrooms: 4
- Bathrooms: 5
- Full bathrooms: 4
- 1/2 bathrooms: 1
Primary bedroom
- Description: Flooring: Wood
- Features: Walk-In Closet(s), HU Cable TV
- Level: First
Bedroom 2
- Description: Flooring: Wood
- Features: Bedroom 2, HU Cable TV, Private Full Bath
- Level: Second
Bedroom 3
- Description: Flooring: Wood
- Features: Bedroom 3, Closet, HU Cable TV
- Level: Second
Bedroom 4
- Description: Flooring: Wood
- Features: Bedroom 4, Closet, HU Cable TV
- Level: Second
Primary bathroom
- Features: Private Half Bath
Dining room
- Description: Flooring: Wood
- Level: First
Kitchen
- Description: Countertop(s): Quartz,Flooring: Wood,Stove(s): Gas
- Features: Recessed Lighting, Upgraded Cabinets, Breakfast Bar, Built-in Features, Kitchen Island
Living room
- Description: Fireplace(s): Gas,Flooring: Wood
- Features: HU Cable TV, Living Room, Built-in Features
- Level: First
Heating
- Forced Air
Cooling
- Central Air
Appliances
- Included: Refrigerator, Microwave, Dishwasher, Gas Water Heater
- Laundry: Built-Ins, First Floor
Features
- HU Cable TV, Wet Bar, Recessed Lighting, Mud Room, Linen Closet
- Flooring: Wood, Tile
- Basement: Finished,Interior Entry,Full
- Has fireplace: No
- Fireplace features: Gas
Interior area
- Total structure area: 3,425
- Total interior livable area: 3,425 sqft
Property
Parking
- Total spaces: 2
- Parking features: Garage - Attached, Open
- Attached garage spaces: 2
- Has uncovered spaces: Yes
Features
- Stories: 2
- Exterior features: Outdoor Shower, Private Yard, Underground Sprinkler
- Has private pool: Yes
- Pool features: Gunite, In Ground, Heated
Lot
- Size: 0.96 Acres
- Features: Shopping, Major Highway
Details
- Parcel number: 97b215
- Zoning: residential
- Special conditions: None
Construction
Type & style
- Home type: SingleFamily
- Property subtype: Single Family Residence
Materials
- Clapboard, Shingle Siding
- Foundation: Concrete Perimeter, Poured
- Roof: Asphalt, Pitched
Condition
- Actual
- New construction: No
- Year built: 2024
Utilities & green energy
- Sewer: Septic Tank, Private Sewer
Community & neighborhood
Location
- Region: Harwich
Other
Other facts
- Listing terms: Cash
- Road surface type: Paved
Price history
| Date | Event | Price |
|---|---|---|
| 10/4/2024 | Sold | $2,450,000-5.8%$715/sqft |
Source: | ||
| 4/23/2024 | Pending sale | $2,600,000$759/sqft |
Source: | ||
| 4/8/2024 | Price change | $2,600,000+4%$759/sqft |
Source: MLS PIN #73217982 | ||
| 3/27/2024 | Listed for sale | $2,500,000$730/sqft |
Source: | ||
Public tax history
| Year | Property taxes | Tax assessment |
|---|---|---|
| 2025 | $10,410 +323.2% | $1,761,500 +331.7% |
| 2024 | $2,460 -0.1% | $408,000 +10% |
| 2023 | $2,463 -5.8% | $370,900 +15% |
Find assessor info on the county website
Neighborhood: 02645
Nearby schools
GreatSchools rating
- 7/10Monomoy Regional Middle SchoolGrades: 5-7Distance: 3.6 mi
- 5/10Monomoy Regional High SchoolGrades: 8-12Distance: 2.9 mi
- 5/10Harwich Elementary SchoolGrades: PK-4Distance: 3.9 mi
Schools provided by the listing agent
- District: Monomoy
Source: CCIMLS. This data may not be complete. We recommend contacting the local school district to confirm school assignments for this home.
Sell for more on Zillow
Get a free Zillow Showcase℠ listing and you could sell for .
$2,531,700
2% more+ $50,634
With Zillow Showcase(estimated)
$2,582,334