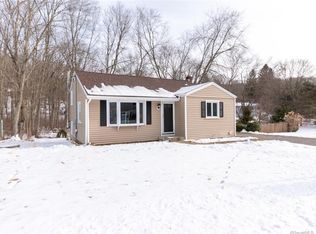Sold for $450,000
$450,000
12 Bart Road, Monroe, CT 06468
3beds
1,486sqft
Single Family Residence
Built in 1950
1 Acres Lot
$527,800 Zestimate®
$303/sqft
$3,290 Estimated rent
Home value
$527,800
$501,000 - $554,000
$3,290/mo
Zestimate® history
Loading...
Owner options
Explore your selling options
What's special
Welcome home to this completely renovated and modernized cape conveniently located off route 25. This charming home boasts an open concept kitchen and dining area with stainless steel appliances, calacatta countertops and hardwood floors throughout. The 1st floor also offers a living room with a fireplace, 1st floor bedroom and a full bath. The 2nd level features two good sized guest bedrooms and a full bath. Other features include a 1 car attached garage, a large fenced in yard and stone patio. This home is nestled on a .60 level acre lot with city water and septic. The yard is absolutely fabulous. It's cleared and is fully fenced. The home was converted from oil to propane and has a brand new everything; roof, siding, thermo-pane windows, furnace, tankless hot water heater, central ac and all new electrical and plumbing installed throughout. A full unfinished basement is just waiting to be finished. Centrally located close to shopping with easy access to Rt 25. Great commuter location and a Blue-Ribbon school system. Prior to closing: New electrical panel/box/wiring inside/outside the home to be completed, fence gates to be repaired and new glass will be installed in basement windows.
Zillow last checked: 8 hours ago
Listing updated: March 31, 2023 at 01:27pm
Listed by:
Gina F. Williams 203-856-5942,
Preston Gray Real Estate 475-269-5100
Bought with:
Gerd Keuck
DeLibro Realty Group, LLC
Source: Smart MLS,MLS#: 170545888
Facts & features
Interior
Bedrooms & bathrooms
- Bedrooms: 3
- Bathrooms: 2
- Full bathrooms: 2
Primary bedroom
- Features: Hardwood Floor
- Level: Main
Bedroom
- Features: Hardwood Floor
- Level: Upper
Bedroom
- Features: Hardwood Floor
- Level: Upper
Bathroom
- Features: Remodeled
- Level: Main
Bathroom
- Features: Remodeled
- Level: Upper
Kitchen
- Features: Dining Area, Hardwood Floor, Kitchen Island, Quartz Counters, Sliders
- Level: Main
Living room
- Features: Fireplace, Hardwood Floor
- Level: Main
Heating
- Forced Air, Propane
Cooling
- Central Air
Appliances
- Included: Gas Range, Refrigerator, Dishwasher, Washer, Dryer, Water Heater, Tankless Water Heater
- Laundry: Lower Level
Features
- Smart Thermostat
- Windows: Thermopane Windows
- Basement: Full
- Attic: None
- Number of fireplaces: 1
Interior area
- Total structure area: 1,486
- Total interior livable area: 1,486 sqft
- Finished area above ground: 1,486
Property
Parking
- Total spaces: 1
- Parking features: Attached, Private, Paved
- Attached garage spaces: 1
- Has uncovered spaces: Yes
Features
- Patio & porch: Patio
- Exterior features: Rain Gutters
Lot
- Size: 1 Acres
- Features: Dry, Cleared, Level
Details
- Additional structures: Shed(s)
- Parcel number: 175756
- Zoning: RF1
Construction
Type & style
- Home type: SingleFamily
- Architectural style: Cape Cod
- Property subtype: Single Family Residence
Materials
- Vinyl Siding
- Foundation: Concrete Perimeter
- Roof: Asphalt
Condition
- New construction: No
- Year built: 1950
Utilities & green energy
- Sewer: Septic Tank
- Water: Public
Green energy
- Energy efficient items: Thermostat, Ridge Vents, Windows
Community & neighborhood
Community
- Community features: Health Club, Medical Facilities, Park, Pool, Shopping/Mall
Location
- Region: Monroe
- Subdivision: Stepney
Price history
| Date | Event | Price |
|---|---|---|
| 3/31/2023 | Sold | $450,000+2.5%$303/sqft |
Source: | ||
| 2/1/2023 | Contingent | $439,000$295/sqft |
Source: | ||
| 1/26/2023 | Listed for sale | $439,000-4.5%$295/sqft |
Source: | ||
| 12/21/2022 | Listing removed | -- |
Source: | ||
| 12/8/2022 | Listed for sale | $459,900+103.5%$309/sqft |
Source: | ||
Public tax history
| Year | Property taxes | Tax assessment |
|---|---|---|
| 2025 | $8,408 +3.7% | $293,255 +38.4% |
| 2024 | $8,109 +35.6% | $211,900 +33% |
| 2023 | $5,982 +1.9% | $159,300 |
Find assessor info on the county website
Neighborhood: Stepney
Nearby schools
GreatSchools rating
- 8/10Stepney Elementary SchoolGrades: K-5Distance: 1.2 mi
- 7/10Jockey Hollow SchoolGrades: 6-8Distance: 1.7 mi
- 9/10Masuk High SchoolGrades: 9-12Distance: 3.7 mi
Schools provided by the listing agent
- Elementary: Fawn Hollow
- Middle: Jockey Hollow
- High: Masuk
Source: Smart MLS. This data may not be complete. We recommend contacting the local school district to confirm school assignments for this home.
Get pre-qualified for a loan
At Zillow Home Loans, we can pre-qualify you in as little as 5 minutes with no impact to your credit score.An equal housing lender. NMLS #10287.
Sell with ease on Zillow
Get a Zillow Showcase℠ listing at no additional cost and you could sell for —faster.
$527,800
2% more+$10,556
With Zillow Showcase(estimated)$538,356
