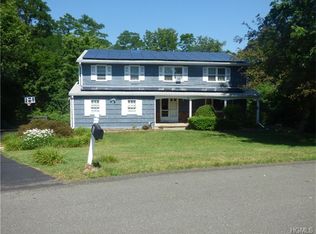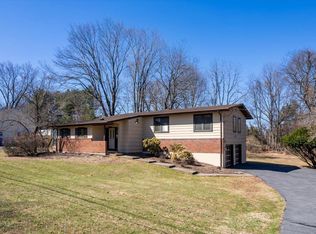Sold for $999,000 on 12/27/22
$999,000
12 Barrie Drive, Spring Valley, NY 10977
4beds
2,345sqft
Single Family Residence, Residential
Built in 1965
0.58 Acres Lot
$1,235,600 Zestimate®
$426/sqft
$4,623 Estimated rent
Home value
$1,235,600
$1.15M - $1.33M
$4,623/mo
Zestimate® history
Loading...
Owner options
Explore your selling options
What's special
Welcome home! Drive right up on the circular driveway to this meticulously maintained and updated center hall colonial. Beautifully landscaped level corner property. Bright and spacious, with large rooms throughout. Oversized living room, formal dining room, gorgeous updated granite eat in kitchen, family room with sliders leading to huge deck, perfect for entertaining. 4 large bedrooms. Updated main bathroom with air jet Jacuzzi tub. Master suite includes 2 large walk in closets, updated bathroom, and bonus deck! Updated windows. Updated roof. Nothing to do but move in. LOW TAXES! Don't miss it. Additional Information: ParkingFeatures:2 Car Attached,
Zillow last checked: 8 hours ago
Listing updated: November 16, 2024 at 06:09am
Listed by:
Kayla Wiederman 845-709-0818,
Q Home Sales 845-357-4663
Bought with:
Sara Gershon, 10401311506
Q Home Sales
Source: OneKey® MLS,MLS#: H6206335
Facts & features
Interior
Bedrooms & bathrooms
- Bedrooms: 4
- Bathrooms: 3
- Full bathrooms: 2
- 1/2 bathrooms: 1
Primary bedroom
- Level: Second
Bedroom 1
- Level: Second
Bedroom 2
- Level: Second
Bedroom 3
- Level: Second
Bathroom 1
- Level: Second
Bathroom 2
- Level: Second
Other
- Level: First
Bonus room
- Level: Basement
Dining room
- Level: First
Family room
- Level: First
Family room
- Level: First
Laundry
- Level: First
Living room
- Level: First
Heating
- Forced Air
Cooling
- Central Air
Appliances
- Included: Gas Water Heater
Features
- Eat-in Kitchen, Formal Dining, Granite Counters, Pantry
- Flooring: Hardwood
- Basement: Full,Partially Finished
- Attic: Scuttle
Interior area
- Total structure area: 2,345
- Total interior livable area: 2,345 sqft
Property
Parking
- Total spaces: 2
- Parking features: Attached, Driveway
- Has uncovered spaces: Yes
Features
- Levels: Three Or More
- Stories: 3
Lot
- Size: 0.58 Acres
- Features: Corner Lot, Level
Details
- Parcel number: 39261304102000020790000000
Construction
Type & style
- Home type: SingleFamily
- Architectural style: Colonial
- Property subtype: Single Family Residence, Residential
Condition
- Actual
- Year built: 1965
Utilities & green energy
- Sewer: Public Sewer
- Water: Public
- Utilities for property: Trash Collection Public
Community & neighborhood
Security
- Security features: Security System
Location
- Region: Spring Valley
Other
Other facts
- Listing agreement: Exclusive Right To Sell
Price history
| Date | Event | Price |
|---|---|---|
| 12/27/2022 | Sold | $999,000-9.2%$426/sqft |
Source: | ||
| 11/7/2022 | Pending sale | $1,100,000$469/sqft |
Source: | ||
| 10/19/2022 | Listed for sale | $1,100,000$469/sqft |
Source: | ||
| 10/7/2022 | Listing removed | -- |
Source: | ||
| 9/6/2022 | Price change | $1,100,000-8.3%$469/sqft |
Source: | ||
Public tax history
| Year | Property taxes | Tax assessment |
|---|---|---|
| 2024 | -- | $60,200 |
| 2023 | -- | $60,200 |
| 2022 | -- | $60,200 |
Find assessor info on the county website
Neighborhood: New Hempstead
Nearby schools
GreatSchools rating
- 5/10Hempstead Elementary SchoolGrades: K-6Distance: 0.2 mi
- 2/10Pomona Middle SchoolGrades: 7-8Distance: 1.5 mi
- 3/10Ramapo High SchoolGrades: 9-12Distance: 0.7 mi
Schools provided by the listing agent
- Middle: Pomona Middle School
- High: Ramapo
Source: OneKey® MLS. This data may not be complete. We recommend contacting the local school district to confirm school assignments for this home.
Get a cash offer in 3 minutes
Find out how much your home could sell for in as little as 3 minutes with a no-obligation cash offer.
Estimated market value
$1,235,600
Get a cash offer in 3 minutes
Find out how much your home could sell for in as little as 3 minutes with a no-obligation cash offer.
Estimated market value
$1,235,600

