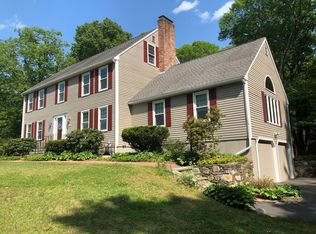Sold for $827,000
$827,000
12 Barnstable Rd, Norfolk, MA 02056
4beds
3,170sqft
Single Family Residence
Built in 1986
0.69 Acres Lot
$847,600 Zestimate®
$261/sqft
$4,931 Estimated rent
Home value
$847,600
$780,000 - $915,000
$4,931/mo
Zestimate® history
Loading...
Owner options
Explore your selling options
What's special
A center entrance colonial in the sought-after Cape Cod Estates, 12 Barnstable Rd offers tranquility, community, and convenience in one of Norfolk's best neighborhoods. A "no pets, no shoes" household for over 30 years, it is as immaculate as it is welcoming and move-in ready; add updates and customizations at your convenience. The first floor features an oversized living room with bay windows and a wood-burning fireplace; the formal dining room and expansive eat-in kitchen make holiday hosting effortless. Relax and read a book on the three-season porch overlooking the beautiful backyard. The heated, finished basement is versatile and perfect for a home office, clean storage, bonus room, or neighborhood band practice. Upstairs, the largest of four bedrooms boasts an ensuite bathroom and walk-in closet. Only 1.5 miles from Norfolk's charming town center and 1.2 miles from the Commuter Rail, you'll have easy access to top-rated schools, parks, and more. Offer deadline 11/25 at noon.
Zillow last checked: 8 hours ago
Listing updated: January 18, 2025 at 11:17am
Listed by:
Adam Kelly 603-205-6118,
All Things Real Estate, Inc. 781-820-9722,
Christopher Buono 781-820-9722
Bought with:
Danielle Rochefort
Berkshire Hathaway HomeServices Page Realty
Source: MLS PIN,MLS#: 73312470
Facts & features
Interior
Bedrooms & bathrooms
- Bedrooms: 4
- Bathrooms: 3
- Full bathrooms: 2
- 1/2 bathrooms: 1
Primary bathroom
- Features: Yes
Heating
- Baseboard, Oil
Cooling
- Other
Appliances
- Included: Water Heater, Range, Dishwasher, Microwave, Refrigerator, Freezer, Washer, Dryer
Features
- Flooring: Wood, Tile, Vinyl, Carpet
- Windows: Screens
- Basement: Full,Partially Finished,Interior Entry,Garage Access,Radon Remediation System,Concrete
- Number of fireplaces: 1
Interior area
- Total structure area: 3,170
- Total interior livable area: 3,170 sqft
Property
Parking
- Total spaces: 6
- Parking features: Under, Garage Door Opener, Storage, Garage Faces Side, Paved Drive, Off Street, Paved
- Attached garage spaces: 2
- Uncovered spaces: 4
Features
- Patio & porch: Screened, Patio
- Exterior features: Porch - Screened, Patio, Rain Gutters, Storage, Professional Landscaping, Screens, Stone Wall
Lot
- Size: 0.69 Acres
- Features: Corner Lot
Details
- Parcel number: M:0015 B:0036 L:0051,152159
- Zoning: R1
Construction
Type & style
- Home type: SingleFamily
- Architectural style: Colonial
- Property subtype: Single Family Residence
Materials
- Frame
- Foundation: Concrete Perimeter
- Roof: Shingle
Condition
- Year built: 1986
Utilities & green energy
- Electric: Circuit Breakers, 200+ Amp Service
- Sewer: Private Sewer
- Water: Public
Green energy
- Energy efficient items: Attic Vent Elec., Thermostat
Community & neighborhood
Community
- Community features: Public Transportation, Shopping, Tennis Court(s), Park, Walk/Jog Trails, Golf, Medical Facility, Laundromat, Conservation Area, Highway Access, House of Worship, Private School, Public School, T-Station
Location
- Region: Norfolk
- Subdivision: Cape Cod Estates
Other
Other facts
- Road surface type: Paved
Price history
| Date | Event | Price |
|---|---|---|
| 1/15/2025 | Sold | $827,000+3.4%$261/sqft |
Source: MLS PIN #73312470 Report a problem | ||
| 11/26/2024 | Contingent | $799,900$252/sqft |
Source: MLS PIN #73312470 Report a problem | ||
| 11/22/2024 | Price change | $799,900-3.6%$252/sqft |
Source: MLS PIN #73312470 Report a problem | ||
| 11/14/2024 | Listed for sale | $829,900+301.1%$262/sqft |
Source: MLS PIN #73312470 Report a problem | ||
| 8/14/1991 | Sold | $206,900$65/sqft |
Source: Public Record Report a problem | ||
Public tax history
| Year | Property taxes | Tax assessment |
|---|---|---|
| 2025 | $10,679 +6% | $668,700 +3.4% |
| 2024 | $10,072 +3.2% | $646,900 +8.8% |
| 2023 | $9,761 +6.2% | $594,800 +17.8% |
Find assessor info on the county website
Neighborhood: 02056
Nearby schools
GreatSchools rating
- NAH. Olive Day SchoolGrades: PK-2Distance: 0.4 mi
- 6/10King Philip Middle SchoolGrades: 7-8Distance: 1.9 mi
- 7/10King Philip Regional High SchoolGrades: 9-12Distance: 3.5 mi
Schools provided by the listing agent
- Elementary: H Olive Day
- Middle: King Philip
- High: King Philip
Source: MLS PIN. This data may not be complete. We recommend contacting the local school district to confirm school assignments for this home.
Get a cash offer in 3 minutes
Find out how much your home could sell for in as little as 3 minutes with a no-obligation cash offer.
Estimated market value$847,600
Get a cash offer in 3 minutes
Find out how much your home could sell for in as little as 3 minutes with a no-obligation cash offer.
Estimated market value
$847,600
