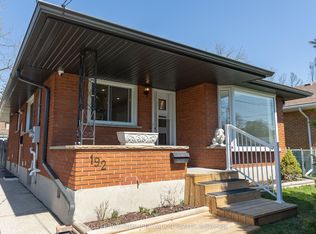Sold for $645,000 on 05/29/25
C$645,000
12 Barclay Ave, Kitchener, ON N2M 4B1
2beds
808sqft
Single Family Residence, Residential
Built in 1949
-- sqft lot
$-- Zestimate®
C$798/sqft
$-- Estimated rent
Home value
Not available
Estimated sales range
Not available
Not available
Loading...
Owner options
Explore your selling options
What's special
Welcome to 12 Barclay Avenue, Kitchener – a charming, move-in-ready bungalow nestled in the highly sought-after Forest Hill neighborhood, just steps from St. Mary’s Hospital. This prime location offers the ideal blend of convenience and serenity, with shops, restaurants, parks, trails, and schools all within walking distance, plus quick highway access for an easy commute. From the moment you arrive, you’ll notice the home’s outstanding curb appeal—a clean, well-maintained exterior, a durable steel roof with a 50-year transferable warranty, room for 3 vehicles in the driveway, and an oversized detached garage tucked at the rear—perfect for storage, a workshop, or extra parking. Inside, a bright, open-concept layout welcomes you with an abundance of natural light. The spacious living room flows effortlessly into the dining area and updated kitchen, complete with quartz countertops that bring both style and function. The main level features two generous bedrooms and a modern 4-piece bath, ideal for small families, downsizers, or first-time buyers. The finished basement is a true bonus, offering a large rec room, laundry area, ample storage, and flexible space for a home office or gym. A separate rear entrance provides access to both the basement and backyard, presenting excellent potential for multi-generational living or an in-law suite. Recent upgrades include a new fridge, stove, washer, and dryer (all 2023), Furnace & A/C (2019) Hy-Grade Steel Roof (2018). Step outside to your private backyard retreat—a peaceful oasis with mature trees, expansive decks, and a tranquil setting perfect for entertaining or relaxing after a long day. This is a rare opportunity to own a beautifully updated bungalow in a fantastic, central location. Don’t miss out—book your private showing today!
Zillow last checked: 8 hours ago
Listing updated: August 21, 2025 at 12:40am
Listed by:
Michele Steeves, Salesperson,
RE/MAX TWIN CITY REALTY INC., BROKERAGE
Source: ITSO,MLS®#: 40723022Originating MLS®#: Cornerstone Association of REALTORS®
Facts & features
Interior
Bedrooms & bathrooms
- Bedrooms: 2
- Bathrooms: 1
- Full bathrooms: 1
- Main level bathrooms: 1
- Main level bedrooms: 2
Other
- Level: Main
Bedroom
- Level: Main
Bathroom
- Features: 4-Piece
- Level: Main
Dinette
- Level: Main
Kitchen
- Level: Main
Laundry
- Level: Basement
Living room
- Level: Main
Recreation room
- Level: Basement
Storage
- Level: Basement
Heating
- Forced Air, Natural Gas
Cooling
- Central Air
Appliances
- Included: Water Heater, Water Softener, Dryer, Refrigerator, Stove, Washer
- Laundry: In Basement
Features
- Basement: Full,Partially Finished
- Has fireplace: No
Interior area
- Total structure area: 1,207
- Total interior livable area: 808 sqft
- Finished area above ground: 808
- Finished area below ground: 399
Property
Parking
- Total spaces: 4
- Parking features: Detached Garage, Private Drive Single Wide
- Garage spaces: 1
- Uncovered spaces: 3
Features
- Patio & porch: Deck
- Fencing: Full
- Frontage type: East
- Frontage length: 40.00
Lot
- Dimensions: 40 x
- Features: Urban, Irregular Lot, Hospital, Major Highway, Place of Worship, Public Transit, Rec./Community Centre, Schools, Shopping Nearby
Details
- Additional structures: Shed(s)
- Parcel number: 224860073
- Zoning: R2B
Construction
Type & style
- Home type: SingleFamily
- Architectural style: Bungalow
- Property subtype: Single Family Residence, Residential
Materials
- Aluminum Siding, Other
- Foundation: Poured Concrete
- Roof: Metal
Condition
- 51-99 Years
- New construction: No
- Year built: 1949
Utilities & green energy
- Sewer: Sewer (Municipal)
- Water: Municipal
Community & neighborhood
Security
- Security features: Carbon Monoxide Detector, Smoke Detector
Location
- Region: Kitchener
Price history
| Date | Event | Price |
|---|---|---|
| 5/29/2025 | Sold | C$645,000C$798/sqft |
Source: ITSO #40723022 | ||
Public tax history
Tax history is unavailable.
Neighborhood: St. Mary's Hospital
Nearby schools
GreatSchools rating
No schools nearby
We couldn't find any schools near this home.
Schools provided by the listing agent
- Elementary: J. F. Carmichael P.S.(Jk-6), Courtland Avenue P.S.(7-8), St. Paul(Jk-8)
- High: Cameron Heights C.I., Resurrection Catholic Secondary School
Source: ITSO. This data may not be complete. We recommend contacting the local school district to confirm school assignments for this home.
