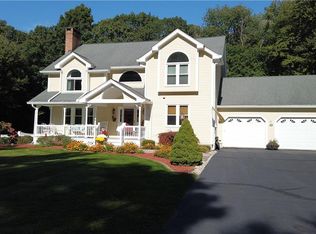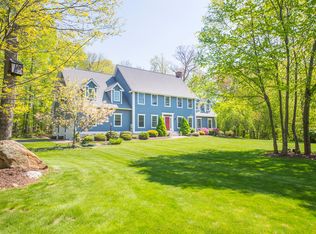Sold for $464,000
$464,000
12 Barbara Road, Tolland, CT 06084
5beds
4,636sqft
Single Family Residence
Built in 1995
1.06 Acres Lot
$658,300 Zestimate®
$100/sqft
$5,340 Estimated rent
Home value
$658,300
$606,000 - $711,000
$5,340/mo
Zestimate® history
Loading...
Owner options
Explore your selling options
What's special
Located in the most desirable area of beautiful Tolland, CT, this 5-bed 4 1/2-bath 4,600+sqft extended-cape-cod style home has a truly incredible amount of space. The full in-law suite, complete with it's own separate bathroom, kitchen, laundry room, living room with it's own fireplace, and separate entry provides for many living options. The vaulted ceilings in most of the house make the home feel as big as it really is. With large picture windows and 9 skylights, there is no shortage of natural light throughout. The unique layout of this home provides a truly staggering amount of possibilities and living arrangements. Live in luxury with granite counters, hardwood floors, jacuzzi tub, in-ground pool, three-car garage, and so, so much more! Some minor cosmetic updates are needed, but there is nothing else like this on the market. Come make this property your home! *List price approved by short sale lender.*
Zillow last checked: 8 hours ago
Listing updated: October 01, 2024 at 02:00am
Listed by:
Austin C. Miglin 978-406-5134,
Realty Negotiations LLC 978-406-5134
Bought with:
Jamie R. Bell, RES.0764622
Berkshire Hathaway NE Prop.
Source: Smart MLS,MLS#: 170580923
Facts & features
Interior
Bedrooms & bathrooms
- Bedrooms: 5
- Bathrooms: 5
- Full bathrooms: 4
- 1/2 bathrooms: 1
Primary bedroom
- Level: Main
- Area: 204 Square Feet
- Dimensions: 12 x 17
Bedroom
- Level: Upper
- Area: 228 Square Feet
- Dimensions: 19 x 12
Bedroom
- Level: Upper
- Area: 253 Square Feet
- Dimensions: 23 x 11
Bedroom
- Level: Main
- Area: 180 Square Feet
- Dimensions: 15 x 12
Bedroom
- Level: Main
- Area: 221 Square Feet
- Dimensions: 13 x 17
Primary bathroom
- Level: Main
- Area: 110 Square Feet
- Dimensions: 10 x 11
Bathroom
- Level: Upper
- Area: 77 Square Feet
- Dimensions: 11 x 7
Bathroom
- Level: Main
- Area: 50 Square Feet
- Dimensions: 10 x 5
Bathroom
- Level: Main
- Area: 54 Square Feet
- Dimensions: 9 x 6
Den
- Level: Main
- Area: 238 Square Feet
- Dimensions: 14 x 17
Dining room
- Level: Main
- Area: 168 Square Feet
- Dimensions: 14 x 12
Family room
- Level: Main
- Area: 522 Square Feet
- Dimensions: 18 x 29
Kitchen
- Level: Main
- Area: 320 Square Feet
- Dimensions: 16 x 20
Living room
- Level: Main
- Area: 224 Square Feet
- Dimensions: 16 x 14
Living room
- Level: Main
- Area: 315 Square Feet
- Dimensions: 21 x 15
Heating
- Forced Air, Propane
Cooling
- Central Air
Appliances
- Included: Electric Cooktop, Oven, Microwave, Refrigerator, Water Heater
- Laundry: Main Level
Features
- Entrance Foyer, In-Law Floorplan
- Basement: Full
- Attic: None
- Number of fireplaces: 2
Interior area
- Total structure area: 4,636
- Total interior livable area: 4,636 sqft
- Finished area above ground: 4,636
Property
Parking
- Total spaces: 6
- Parking features: Attached, Paved, Off Street
- Attached garage spaces: 3
Accessibility
- Accessibility features: 32" Minimum Door Widths, Accessible Bath, Bath Grab Bars, Accessible Hallway(s), Hard/Low Nap Floors, Accessible Approach with Ramp, Roll-In Shower
Features
- Patio & porch: Porch, Deck
- Has private pool: Yes
- Pool features: In Ground
Lot
- Size: 1.06 Acres
- Features: Level
Details
- Parcel number: 1652249
- Zoning: RDD
- Special conditions: Potential Short Sale
Construction
Type & style
- Home type: SingleFamily
- Architectural style: Cape Cod
- Property subtype: Single Family Residence
Materials
- Wood Siding
- Foundation: Concrete Perimeter
- Roof: Asphalt
Condition
- New construction: No
- Year built: 1995
Utilities & green energy
- Sewer: Septic Tank
- Water: Public
Community & neighborhood
Location
- Region: Tolland
Price history
| Date | Event | Price |
|---|---|---|
| 5/10/2024 | Sold | $464,000-2.3%$100/sqft |
Source: | ||
| 4/8/2024 | Pending sale | $475,000$102/sqft |
Source: | ||
| 3/26/2024 | Listed for sale | $475,000$102/sqft |
Source: | ||
| 1/19/2024 | Pending sale | $475,000$102/sqft |
Source: | ||
| 1/11/2024 | Price change | $475,000-9.5%$102/sqft |
Source: | ||
Public tax history
| Year | Property taxes | Tax assessment |
|---|---|---|
| 2025 | $12,902 +14.3% | $474,500 +58.8% |
| 2024 | $11,286 +1.2% | $298,800 |
| 2023 | $11,154 +2% | $298,800 |
Find assessor info on the county website
Neighborhood: 06084
Nearby schools
GreatSchools rating
- NABirch Grove Primary SchoolGrades: PK-2Distance: 0.7 mi
- 7/10Tolland Middle SchoolGrades: 6-8Distance: 0.9 mi
- 8/10Tolland High SchoolGrades: 9-12Distance: 0.4 mi
Schools provided by the listing agent
- Elementary: Birch Grove
- High: Tolland
Source: Smart MLS. This data may not be complete. We recommend contacting the local school district to confirm school assignments for this home.
Get pre-qualified for a loan
At Zillow Home Loans, we can pre-qualify you in as little as 5 minutes with no impact to your credit score.An equal housing lender. NMLS #10287.
Sell for more on Zillow
Get a Zillow Showcase℠ listing at no additional cost and you could sell for .
$658,300
2% more+$13,166
With Zillow Showcase(estimated)$671,466

