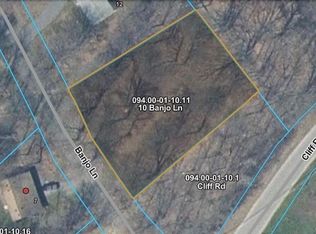Closed
$190,000
12 Banjo Ln, Oswego, NY 13126
3beds
1,568sqft
Manufactured Home, Single Family Residence
Built in 2018
0.58 Acres Lot
$210,800 Zestimate®
$121/sqft
$2,119 Estimated rent
Home value
$210,800
$196,000 - $226,000
$2,119/mo
Zestimate® history
Loading...
Owner options
Explore your selling options
What's special
Be prepared to be amazed you see this amazing 2016 home with every upgrade you can imagine! This 3 BR, 2 BA home has luxury vinyl flooring, upscale master bath with large shower and jacuzzi tub, his & hers sinks, large closets, open kitchen / dining / living area w/ built in desk and large breakfast bar. Cooktop stove w/ wall oven & microwave, oversized hood, pantry and comes completely turn key! Large deck out back with plenty of room for entertaining. Shed and a 22 x 30 garage with concrete floor for all your boats, toys, vehicles and storage. Don't pass up this great home w/in walking distance to Lake Ontario.
Zillow last checked: 8 hours ago
Listing updated: October 23, 2024 at 12:32pm
Listed by:
Andrea Wisgo 315-298-7060,
Salmon River Realty
Bought with:
Kirk Gilchrist, 10401317321
Bridgeview Real Estate
Source: NYSAMLSs,MLS#: S1543273 Originating MLS: Syracuse
Originating MLS: Syracuse
Facts & features
Interior
Bedrooms & bathrooms
- Bedrooms: 3
- Bathrooms: 2
- Full bathrooms: 2
- Main level bathrooms: 2
- Main level bedrooms: 3
Heating
- Electric, Forced Air
Appliances
- Included: Built-In Range, Built-In Oven, Dryer, Dishwasher, Exhaust Fan, Electric Oven, Electric Range, Electric Water Heater, Gas Cooktop, Microwave, Refrigerator, Range Hood, Washer
- Laundry: Main Level
Features
- Breakfast Bar, Ceiling Fan(s), Eat-in Kitchen, Separate/Formal Living Room, Granite Counters, Kitchen Island, Kitchen/Family Room Combo, Living/Dining Room, Other, Pantry, Partially Furnished, See Remarks, Sliding Glass Door(s), Walk-In Pantry, Window Treatments, Main Level Primary, Primary Suite
- Flooring: Ceramic Tile, Luxury Vinyl, Varies
- Doors: Sliding Doors
- Windows: Drapes
- Basement: Crawl Space
- Number of fireplaces: 1
Interior area
- Total structure area: 1,568
- Total interior livable area: 1,568 sqft
Property
Parking
- Total spaces: 2
- Parking features: Detached, Electricity, Garage, Storage, Workshop in Garage, Circular Driveway
- Garage spaces: 2
Accessibility
- Accessibility features: No Stairs
Features
- Levels: One
- Stories: 1
- Patio & porch: Deck, Open, Porch
- Exterior features: Barbecue, Dirt Driveway, Deck, Gravel Driveway, Private Yard, See Remarks
Lot
- Size: 0.58 Acres
- Dimensions: 171 x 144
- Features: Rectangular, Rectangular Lot, Rural Lot
Details
- Additional structures: Shed(s), Storage
- Parcel number: 35560009400000010100900000
- Special conditions: Estate
Construction
Type & style
- Home type: MobileManufactured
- Architectural style: Mobile Home,Ranch
- Property subtype: Manufactured Home, Single Family Residence
Materials
- Vinyl Siding, PEX Plumbing
- Foundation: Block, Slab
- Roof: Asphalt,Shingle
Condition
- Resale
- Year built: 2018
Details
- Builder model: COMMO
Utilities & green energy
- Electric: Circuit Breakers
- Sewer: Septic Tank
- Water: Connected, Public
- Utilities for property: Cable Available, High Speed Internet Available, Water Connected
Community & neighborhood
Location
- Region: Oswego
Other
Other facts
- Body type: Double Wide
- Listing terms: Cash,Conventional,FHA
Price history
| Date | Event | Price |
|---|---|---|
| 10/23/2024 | Sold | $190,000-5%$121/sqft |
Source: | ||
| 7/9/2024 | Pending sale | $199,900$127/sqft |
Source: | ||
| 7/8/2024 | Contingent | $199,900$127/sqft |
Source: | ||
| 6/17/2024 | Listed for sale | $199,900$127/sqft |
Source: | ||
Public tax history
| Year | Property taxes | Tax assessment |
|---|---|---|
| 2024 | -- | $115,000 |
| 2023 | -- | $115,000 |
| 2022 | -- | $115,000 |
Find assessor info on the county website
Neighborhood: 13126
Nearby schools
GreatSchools rating
- 4/10Fitzhugh Park Elementary SchoolGrades: PK-6Distance: 4.1 mi
- 4/10Oswego Middle SchoolGrades: 7-8Distance: 6.1 mi
- 3/10Oswego High SchoolGrades: 9-12Distance: 5.7 mi
Schools provided by the listing agent
- District: Oswego
Source: NYSAMLSs. This data may not be complete. We recommend contacting the local school district to confirm school assignments for this home.
