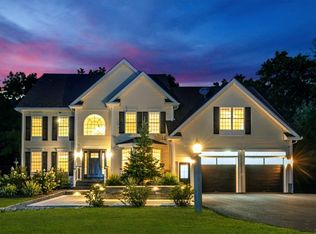Closed
Listed by:
Viken Dumeciyan,
EXP Realty Phone:781-354-3513
Bought with: Greatland Real Estate LLC
$970,000
12 Ballard Road, Pelham, NH 03076
4beds
3,511sqft
Single Family Residence
Built in 2005
1.53 Acres Lot
$979,400 Zestimate®
$276/sqft
$4,849 Estimated rent
Home value
$979,400
$901,000 - $1.06M
$4,849/mo
Zestimate® history
Loading...
Owner options
Explore your selling options
What's special
OPEN HOUSE CANCELED SELLER ACCEPTED AN OFFER Welcome home to this spacious and inviting brick front home in one of Pelham’s most sought after neighborhood. This beautifully maintained 4 bedroom, 2.5 bath home offers the perfect blend of comfort, charm and convenience- just minutes to major highways and the Massachusetts border. Step inside to discover the expansive family room with a cozy fireplace that flows seamlessly into the kitchen featuring custom cherry cabinetry, granite countertops, 8 ft. island and stainless steel appliances. A versatile bonus room is an ideal space for home office or playroom, while the four season sunroom provides year round enjoyment and is perfect for relaxing or hosting gatherings. Upstairs, the expansive primary suite features two walk in closets and private en-suite bath. Three additional bedrooms are generously sized with ample closet space and natural light. Outside enjoy the large deck, and beautiful backyard with plenty of space for gardening and entertaining. Don’t miss the opportunity to make this exceptional home yours!
Zillow last checked: 8 hours ago
Listing updated: October 22, 2025 at 01:08pm
Listed by:
Viken Dumeciyan,
EXP Realty Phone:781-354-3513
Bought with:
Mei Howes
Greatland Real Estate LLC
Source: PrimeMLS,MLS#: 5061474
Facts & features
Interior
Bedrooms & bathrooms
- Bedrooms: 4
- Bathrooms: 3
- Full bathrooms: 2
- 1/2 bathrooms: 1
Heating
- Propane, Forced Air
Cooling
- Central Air
Appliances
- Included: Dishwasher, Dryer, Range Hood, Refrigerator, Washer, Water Heater
- Laundry: 1st Floor Laundry
Features
- Ceiling Fan(s), Dining Area, Kitchen Island, Kitchen/Dining, Primary BR w/ BA, Walk-In Closet(s)
- Flooring: Carpet, Ceramic Tile, Hardwood
- Windows: Double Pane Windows
- Basement: Bulkhead,Concrete,Interior Entry
- Number of fireplaces: 1
- Fireplace features: 1 Fireplace
Interior area
- Total structure area: 5,297
- Total interior livable area: 3,511 sqft
- Finished area above ground: 3,511
- Finished area below ground: 0
Property
Parking
- Total spaces: 3
- Parking features: Paved
- Garage spaces: 3
Accessibility
- Accessibility features: 1st Floor 1/2 Bathroom, 1st Floor Laundry
Features
- Levels: Two
- Stories: 2
- Exterior features: Deck, Shed
- Frontage length: Road frontage: 366
Lot
- Size: 1.53 Acres
- Features: Landscaped
Details
- Parcel number: PLHMM2412B20316
- Zoning description: R
Construction
Type & style
- Home type: SingleFamily
- Architectural style: Colonial
- Property subtype: Single Family Residence
Materials
- Combination Exterior
- Foundation: Concrete
- Roof: Asphalt Shingle
Condition
- New construction: No
- Year built: 2005
Utilities & green energy
- Electric: 110 Volt, 220 Volts
- Sewer: 1500+ Gallon, Concrete, Leach Field, Private Sewer
- Utilities for property: Cable, Propane
Community & neighborhood
Location
- Region: Pelham
Price history
| Date | Event | Price |
|---|---|---|
| 10/22/2025 | Sold | $970,000+3.2%$276/sqft |
Source: | ||
| 9/20/2025 | Contingent | $939,900$268/sqft |
Source: | ||
| 9/16/2025 | Listed for sale | $939,900+58.4%$268/sqft |
Source: | ||
| 9/22/2005 | Sold | $593,400$169/sqft |
Source: Public Record Report a problem | ||
Public tax history
| Year | Property taxes | Tax assessment |
|---|---|---|
| 2024 | $14,751 +0.8% | $804,328 |
| 2023 | $14,631 +4.4% | $804,328 0% |
| 2022 | $14,015 +9.2% | $804,528 |
Find assessor info on the county website
Neighborhood: 03076
Nearby schools
GreatSchools rating
- 6/10Pelham Elementary SchoolGrades: PK-5Distance: 2.8 mi
- 2/10Pelham Memorial SchoolGrades: 6-8Distance: 2.8 mi
- 7/10Pelham High SchoolGrades: 9-12Distance: 3.1 mi
Schools provided by the listing agent
- Elementary: Pelham Elementary School
- Middle: Pelham Memorial School
- High: Pelham High School
Source: PrimeMLS. This data may not be complete. We recommend contacting the local school district to confirm school assignments for this home.
Get a cash offer in 3 minutes
Find out how much your home could sell for in as little as 3 minutes with a no-obligation cash offer.
Estimated market value$979,400
Get a cash offer in 3 minutes
Find out how much your home could sell for in as little as 3 minutes with a no-obligation cash offer.
Estimated market value
$979,400
