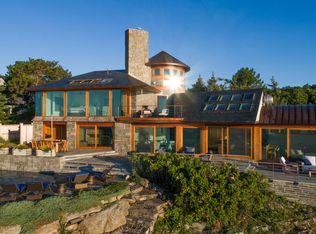This single-level home enjoys over a half acre of land and nearly 100 feet of rocky water-frontage on the shores of the bold Atlantic Ocean. Accessed via a winding shore drive, and adjacent to the famed Cliff House Resort, the open concept Ranch-style home offers a combination kitchen and living area, two bedrooms and a large three season room. There is a handy two bay attached garage, mudroom and full basement. Although a likely candidate to raze and build new, it could easily be refreshed and enjoyed as-is. The views will easily impress you and yours! Within minutes to sandy beaches, fine restaurants and shopping.
This property is off market, which means it's not currently listed for sale or rent on Zillow. This may be different from what's available on other websites or public sources.

