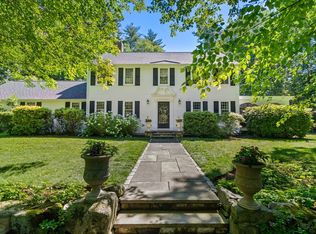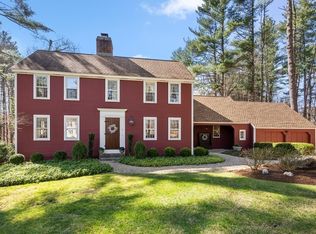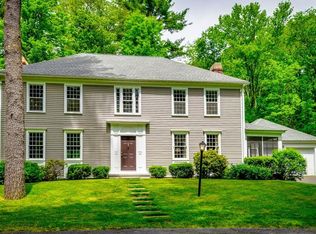Sophisticated, spacious and stunning just begin to describe this 5 bed/3.5 bath colonial nicely updated and beautifully maintained.Center entrance opens to your living room with fireplace,dining room,kitchen with fireplace,office and absolutely stunning front to back family room addition with cathedral ceiling,built ins and entrance to lovely screened porch overlooking private back yard Upstairs with mastersuite with updated masterbath and two more generous bedrooms and full bath.Finished 3rd floor with great space and flexible floor plan includes two bedrooms and full bath, and a great office or art space or living area for teens or in laws/au pair. Hardwoods throughout. Newer windows,roof, boiler and hot water tank.Located in North Sudbury close to rt. 2, rt. 117 and commuter rail.Great quiet cul de sac neighborhood.Interior painted,ceilings smoothed, new fixtures,recessed lights,playroom in basement and generator hookup all in 2019,exterior painted 2018, window 2013 and roof 2008.
This property is off market, which means it's not currently listed for sale or rent on Zillow. This may be different from what's available on other websites or public sources.


