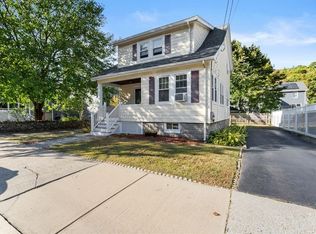Adorable storybook colonial in desirable Forestdale neighborhood on quiet dead end street. Spacious living room with gas fireplace for entertaining or relaxing with family; separate year-round sunroom is perfect for an office, or to hide the kids' toys. Bright open kitchen/diner features stainless steel appliances and plenty of counter space, plus access to the generous back deck featuring a natural gas grill/hook-up. Sun-filled second floor features two large and one small bedroom, plus main bath. Generous closet space, and hardwood floors throughout. EXPANSION POTENTIAL - walk-up attic space is open and ready for your imagination! Commuters: less than a mile walk to Oak Grove Orange line T-stop; 20 minute ride to downtown Boston (State Street). One mile walk to the shops & restaurants in Malden Center. If you love the outdoors, it's just a short drive to hiking and more at the Fells Reservation - or, pop over and enjoy a walk along the ocean at nearby Revere Beach.
This property is off market, which means it's not currently listed for sale or rent on Zillow. This may be different from what's available on other websites or public sources.
