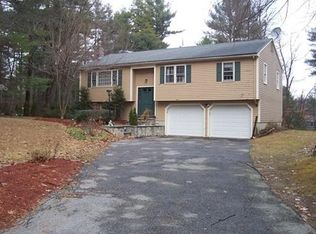Rare Berlin Neighborhood Setting on the popular Bailey Road. The exterior of the home features low maintenance vinyl siding, Anderson Windows, newer Garage doors, vinyl Reeds Ferry shed, composite deck. The first floor of the home features high end appliance kitchen, living room, and dining room. Off the dining room is a slider to the deck, and door to a screened in porch for bug free summer nights. Also on the first level is 3 good sized bedrooms with hardwoods under the carpet. The lower level of the home has a living room with fireplace, 4th bedroom, and half bath. The home has a 2 car built in garage and for extra storage there is poured foundation storage area under screened porch. The home has energy efficient mini split unit for cooling in the summer. Don't let this meticulously maintained home pass you by! Schedule a showing today!
This property is off market, which means it's not currently listed for sale or rent on Zillow. This may be different from what's available on other websites or public sources.
