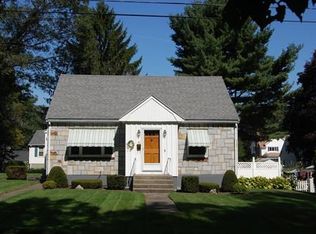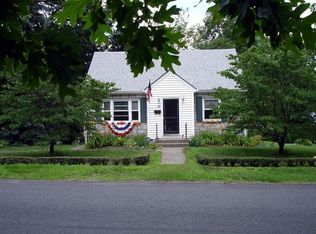Move-in Ready charming cape in desirable Lake Park neighborhood. Beautifully designed kitchen w/ ample amount of cabinets & countertops space, stunning tile backsplash, undercabinet accent lighting & breakfast bar. Step down into the sun filled dining room w. beautiful vaulted beamed cathedral ceilings, large picture window & access to the back patio. Open & bright living room w. a brick fireplace is the perfect spot to keep warm on these cold nights! Versatile floor plan w. 2 bedrooms & remodeled bathrooms on both floors! Partially finished walk out lower level provides potential to be finished into a playroom, rec room or additional storage. Exterior features fenced in pool area w. in ground Trojan pool, raised brick garden areas & patio. 2 car attached garage w. room for storage & large driveway completes the package! Great commuter location with excellent access to Rt. 9, Mass Pike, Rt. 290. Close to UMass campus. Don't delay, this one truly won't last!
This property is off market, which means it's not currently listed for sale or rent on Zillow. This may be different from what's available on other websites or public sources.

