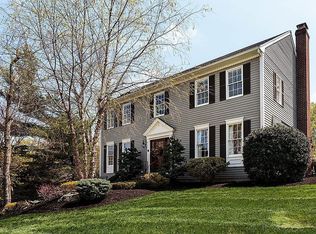Pride of ownership shines throughout this contemporary 3 bedroom 2 bath home located in a fantastic location on a corner lot!!! Upon entering you will be greeted by a welcoming two story grand foyer with slate flooring. During colder months park in your 1 car extended garage and enter to find a spacious family room, full bath and bedroom on the first level. Upstairs is designed for entertaining with an open area layout featuring cathedral ceilings in the kitchen, formal dining room and oversized fire-placed living room. Step out from the living room to find a giant deck overlooking the private backyard. Hardwood flooring flows throughout the formal dining room, living room and 2 large bedrooms with an additional full bath.. Each bedroom comes with sliding glass doors leading to a private deck, perfect for enjoying warmer months or your morning coffee. The house and decks have been recently stained and features a newer Burham high energy gas heating system. Just move in...
This property is off market, which means it's not currently listed for sale or rent on Zillow. This may be different from what's available on other websites or public sources.
