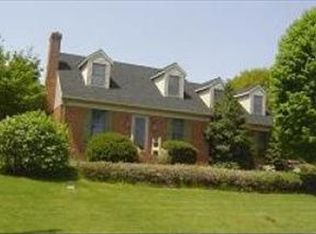Sold for $392,000 on 12/29/23
$392,000
12 Audubon Cir, Stevens, PA 17578
3beds
1,527sqft
Single Family Residence
Built in 1986
0.32 Acres Lot
$418,900 Zestimate®
$257/sqft
$1,837 Estimated rent
Home value
$418,900
$398,000 - $440,000
$1,837/mo
Zestimate® history
Loading...
Owner options
Explore your selling options
What's special
This charming 3-bedroom, 2-bathroom home with it's beautiful in ground pool is located on a private cul-de-sac street! It features a large kitchen with plenty of cabinets and Brazilian granite countertop space. The home boasts crown molding throughout creating an inviting atmosphere. The lower level has an additional cold prep kitchen with private back entrance making this the ideal in-law quarters. A wood stove complements the downstairs area with the cold winter months coming. This desirable home is situated on a .32-acre lot, which allows you to enjoy the sparkling in ground pool which is your own perfect backyard vacation paradise! There are also two decks overlooking the pool, providing a great space to relax and enjoy the outdoors for many months. Enjoy your morning coffee, sunbathing, grilling or entertaining family and friends. Schedule your showing today! This home has everything you need for a comfortable and enjoyable lifestyle.
Zillow last checked: 8 hours ago
Listing updated: December 30, 2023 at 09:43am
Listed by:
Dawn Patrick 717-940-8626,
CENTURY 21 Home Advisors
Bought with:
Blake Brubaker, RS355113
Howard Hanna Real Estate Services - Lancaster
Source: Bright MLS,MLS#: PALA2043162
Facts & features
Interior
Bedrooms & bathrooms
- Bedrooms: 3
- Bathrooms: 2
- Full bathrooms: 2
Basement
- Area: 408
Heating
- Forced Air, Electric
Cooling
- Central Air, Electric
Appliances
- Included: Electric Water Heater
- Laundry: Has Laundry, Lower Level
Features
- 2nd Kitchen, Crown Molding, Attic, Kitchen Island, Bathroom - Stall Shower, Bathroom - Tub Shower
- Basement: Full,Heated,Improved,Exterior Entry,Rear Entrance,Walk-Out Access
- Number of fireplaces: 1
- Fireplace features: Free Standing, Wood Burning
Interior area
- Total structure area: 1,527
- Total interior livable area: 1,527 sqft
- Finished area above ground: 1,119
- Finished area below ground: 408
Property
Parking
- Total spaces: 2
- Parking features: Garage Faces Side, Attached, Driveway, Off Street, On Street
- Attached garage spaces: 2
- Has uncovered spaces: Yes
Accessibility
- Accessibility features: None
Features
- Levels: Bi-Level,Two
- Stories: 2
- Has private pool: Yes
- Pool features: Fenced, In Ground, Vinyl, Private
Lot
- Size: 0.32 Acres
Details
- Additional structures: Above Grade, Below Grade
- Parcel number: 0804392200000
- Zoning: RESIDENTIAL
- Special conditions: Standard
Construction
Type & style
- Home type: SingleFamily
- Property subtype: Single Family Residence
Materials
- Frame, Vinyl Siding
- Foundation: Block
- Roof: Architectural Shingle
Condition
- Very Good
- New construction: No
- Year built: 1986
Utilities & green energy
- Sewer: Public Sewer
- Water: Public
Community & neighborhood
Location
- Region: Stevens
- Subdivision: None Available
- Municipality: EAST COCALICO TWP
Other
Other facts
- Listing agreement: Exclusive Right To Sell
- Listing terms: Cash,Conventional,FHA,VA Loan
- Ownership: Fee Simple
Price history
| Date | Event | Price |
|---|---|---|
| 12/29/2023 | Sold | $392,000+3.2%$257/sqft |
Source: | ||
| 12/4/2023 | Pending sale | $379,900$249/sqft |
Source: | ||
| 11/21/2023 | Price change | $379,900-2.6%$249/sqft |
Source: | ||
| 11/2/2023 | Listed for sale | $389,900+8.3%$255/sqft |
Source: | ||
| 11/9/2022 | Listing removed | $360,000$236/sqft |
Source: | ||
Public tax history
| Year | Property taxes | Tax assessment |
|---|---|---|
| 2025 | $4,733 +5.6% | $180,000 |
| 2024 | $4,484 +2.5% | $180,000 |
| 2023 | $4,374 +2.7% | $180,000 |
Find assessor info on the county website
Neighborhood: Reamstown
Nearby schools
GreatSchools rating
- 7/10Reamstown El SchoolGrades: K-5Distance: 0.8 mi
- 6/10Cocalico Middle SchoolGrades: 6-8Distance: 1.3 mi
- 7/10Cocalico Senior High SchoolGrades: 9-12Distance: 1.3 mi
Schools provided by the listing agent
- High: Cocalico
- District: Cocalico
Source: Bright MLS. This data may not be complete. We recommend contacting the local school district to confirm school assignments for this home.

Get pre-qualified for a loan
At Zillow Home Loans, we can pre-qualify you in as little as 5 minutes with no impact to your credit score.An equal housing lender. NMLS #10287.
